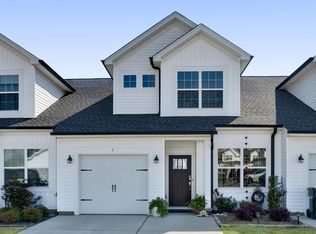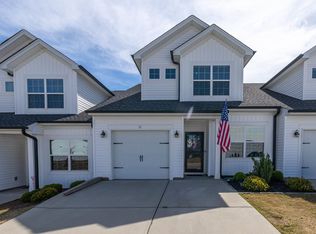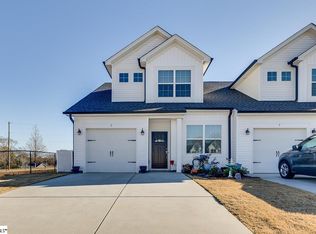Sold for $260,000 on 09/30/25
$260,000
9 Table Mountain Trl, Greer, SC 29651
3beds
1,453sqft
Townhouse, Residential
Built in ----
2,015 Square Feet Lot
$261,700 Zestimate®
$179/sqft
$1,727 Estimated rent
Home value
$261,700
$249,000 - $277,000
$1,727/mo
Zestimate® history
Loading...
Owner options
Explore your selling options
What's special
This beautiful townhome is located in the sought after Pines community, just minutes away from historic downtown Greer, GSP Airport, BWM, I-85 and so many great restaurants, entertainment, schools and shopping. This home offers 3 bedrooms, and 3 full bathrooms. The large open kitchen features quartz countertops, a large sit-down island, stainless steel appliances, a walk-in pantry, and a beautifully tiled backsplash. The open floor plan leads from the kitchen into the living room, and offers a sliding glass door to a back patio area. The primary suite is located on the main floor and features a full bathroom with double vanities, a separate toilet room and includes a walk in closet. On the main level you also have the laundry closet, another full bedroom and full hall bathroom. This bedroom could be used as an office or study. Located upstairs is a wonderfully private 2nd primary suite with a double closet and a full ensuite bathroom, including a linen closet. This space would make a wonderful guest room, or could be used for more than just a bedroom. There is also plenty of attic storage. Some other great features include a 1-car garage, and a RING doorbell system integrated with door lock and garage opener. Located in a small, friendly neighborhood with welcoming neighbors and access to a community pool, this home offers both comfort and a sense of community. All with low-maintenance living and a relaxed vibe. Don’t miss out on your opportunity to own this beautiful townhome! *Up to $1500 lender credit available, or a free 1-0 temporary rate buydown with preferred lender
Zillow last checked: 8 hours ago
Listing updated: October 03, 2025 at 06:23am
Listed by:
Jan Miller 815-258-9302,
Keller Williams DRIVE
Bought with:
LeAnne Carswell
Expert Real Estate Team
Source: Greater Greenville AOR,MLS#: 1560584
Facts & features
Interior
Bedrooms & bathrooms
- Bedrooms: 3
- Bathrooms: 3
- Full bathrooms: 3
- Main level bathrooms: 2
- Main level bedrooms: 2
Primary bedroom
- Area: 168
- Dimensions: 12 x 14
Bedroom 2
- Area: 99
- Dimensions: 9 x 11
Bedroom 3
- Area: 195
- Dimensions: 15 x 13
Primary bathroom
- Features: Double Sink, Full Bath, Shower Only, Walk-In Closet(s)
- Level: Main
Family room
- Area: 182
- Dimensions: 13 x 14
Kitchen
- Area: 182
- Dimensions: 13 x 14
Living room
- Area: 182
- Dimensions: 13 x 14
Heating
- Forced Air, Natural Gas
Cooling
- Central Air
Appliances
- Included: Dishwasher, Free-Standing Gas Range, Self Cleaning Oven, Refrigerator, Gas Oven, Warming Drawer, Microwave, Electric Water Heater
- Laundry: 1st Floor, Laundry Closet, Electric Dryer Hookup, Washer Hookup
Features
- High Ceilings, Ceiling Fan(s), Ceiling Smooth, Open Floorplan, Walk-In Closet(s), Countertops – Quartz, Pantry
- Flooring: Carpet, Luxury Vinyl
- Windows: Window Treatments
- Basement: None
- Attic: Storage
- Has fireplace: No
- Fireplace features: None
Interior area
- Total structure area: 1,453
- Total interior livable area: 1,453 sqft
Property
Parking
- Total spaces: 1
- Parking features: Attached, Concrete
- Attached garage spaces: 1
- Has uncovered spaces: Yes
Features
- Levels: One and One Half
- Stories: 1
- Patio & porch: Patio, Front Porch
Lot
- Size: 2,015 sqft
- Dimensions: 77.5 x 26
- Features: Sidewalk
- Topography: Level
Details
- Parcel number: 0537260103700
Construction
Type & style
- Home type: Townhouse
- Architectural style: Traditional
- Property subtype: Townhouse, Residential
Materials
- Vinyl Siding
- Foundation: Slab
- Roof: Composition
Utilities & green energy
- Sewer: Public Sewer
- Water: Public
Community & neighborhood
Security
- Security features: Smoke Detector(s), Prewired
Community
- Community features: Common Areas, Street Lights, Pool, Sidewalks, Lawn Maintenance, Neighborhood Lake/Pond
Location
- Region: Greer
- Subdivision: The Pines
Price history
| Date | Event | Price |
|---|---|---|
| 9/30/2025 | Sold | $260,000-3.2%$179/sqft |
Source: | ||
| 9/8/2025 | Pending sale | $268,500$185/sqft |
Source: | ||
| 6/25/2025 | Price change | $268,500-1.8%$185/sqft |
Source: | ||
| 6/17/2025 | Listed for sale | $273,500$188/sqft |
Source: | ||
| 6/17/2025 | Listing removed | $273,500$188/sqft |
Source: | ||
Public tax history
| Year | Property taxes | Tax assessment |
|---|---|---|
| 2024 | $2,129 +4.8% | $208,170 |
| 2023 | $2,033 +3% | $208,170 |
| 2022 | $1,974 +1076.9% | $208,170 +530.8% |
Find assessor info on the county website
Neighborhood: 29651
Nearby schools
GreatSchools rating
- 7/10Chandler Creek Elementary SchoolGrades: PK-5Distance: 1 mi
- 4/10Greer Middle SchoolGrades: 6-8Distance: 1.2 mi
- 5/10Greer High SchoolGrades: 9-12Distance: 1.2 mi
Schools provided by the listing agent
- Elementary: Chandler Creek
- Middle: Greer
- High: Greer
Source: Greater Greenville AOR. This data may not be complete. We recommend contacting the local school district to confirm school assignments for this home.
Get a cash offer in 3 minutes
Find out how much your home could sell for in as little as 3 minutes with a no-obligation cash offer.
Estimated market value
$261,700
Get a cash offer in 3 minutes
Find out how much your home could sell for in as little as 3 minutes with a no-obligation cash offer.
Estimated market value
$261,700


