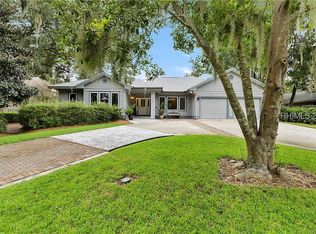Sold for $1,225,000
$1,225,000
9 Tall Pines Rd, Hilton Head Island, SC 29926
4beds
3,428sqft
Single Family Residence
Built in 2002
0.36 Acres Lot
$1,243,500 Zestimate®
$357/sqft
$4,882 Estimated rent
Home value
$1,243,500
$1.13M - $1.37M
$4,882/mo
Zestimate® history
Loading...
Owner options
Explore your selling options
What's special
Nestled on a quiet cul-de-sac street in the coveted Hilton Head Plantation, this beautiful 4BR, 3.5BA home offers an unparalleled living experience. With new paint throughout, the home exudes a fresh, modern feel. A spacious and inviting layout includes a private office perfect for remote work or study, along with separate living and dining rooms designed for both intimate gatherings and elegant entertainment. High-end finishes and ample natural light complete this ideal residence. Relax and unwind while gazing at the picturesque view of the serene lake and the majestic nesting ospreys in the surrounding trees—truly a nature lover’s dream.
Zillow last checked: 8 hours ago
Listing updated: April 21, 2025 at 03:54pm
Listed by:
Ashley Goodrich 404-285-7075,
Keller Williams Drive
Bought with:
Lynne Anderson Luxury Team
Berkshire Hathaway HomeServices Hilton Head Bluffton Realty (106)
Lynne Anderson
Berkshire Hathaway HomeServices Hilton Head Bluffton Realty (106)
Source: REsides, Inc.,MLS#: 450420
Facts & features
Interior
Bedrooms & bathrooms
- Bedrooms: 4
- Bathrooms: 4
- Full bathrooms: 3
- 1/2 bathrooms: 1
Primary bedroom
- Level: First
Heating
- Central
Cooling
- Central Air
Appliances
- Included: Dryer, Dishwasher, Disposal, Microwave, Range, Refrigerator, Self Cleaning Oven, Stove, Washer
Features
- Attic, Bookcases, Built-in Features, Tray Ceiling(s), Fireplace, Jetted Tub, Main Level Primary, Multiple Closets, New Paint, Permanent Attic Stairs, Window Treatments, Entrance Foyer, Eat-in Kitchen, Pantry
- Flooring: Carpet, Tile, Wood
- Windows: Other, Window Treatments
Interior area
- Total interior livable area: 3,428 sqft
Property
Parking
- Total spaces: 2
- Parking features: Garage, Two Car Garage, Unfinished Garage
- Garage spaces: 2
Features
- Patio & porch: Deck, Front Porch
- Exterior features: Deck, Hot Tub/Spa, Outdoor Shower, Outdoor Grill
- Pool features: Community
- Has view: Yes
- View description: Lake
- Has water view: Yes
- Water view: Lake
Lot
- Size: 0.36 Acres
- Features: 1/4 to 1/2 Acre Lot
Details
- Special conditions: None
Construction
Type & style
- Home type: SingleFamily
- Architectural style: One and One Half Story
- Property subtype: Single Family Residence
Materials
- Stucco
- Roof: Other
Condition
- Year built: 2002
Utilities & green energy
- Water: Public
Community & neighborhood
Security
- Security features: Smoke Detector(s)
Location
- Region: Hilton Head Island
- Subdivision: Bear Creek
Other
Other facts
- Listing terms: Cash,Conventional
Price history
| Date | Event | Price |
|---|---|---|
| 4/21/2025 | Sold | $1,225,000-5.4%$357/sqft |
Source: | ||
| 3/4/2025 | Pending sale | $1,295,000$378/sqft |
Source: | ||
| 2/8/2025 | Listed for sale | $1,295,000$378/sqft |
Source: | ||
Public tax history
Tax history is unavailable.
Neighborhood: Hilton Head Plantation
Nearby schools
GreatSchools rating
- 7/10Hilton Head Island International Baccalaureate Elementary SchoolGrades: 1-5Distance: 2.5 mi
- 5/10Hilton Head Island Middle SchoolGrades: 6-8Distance: 2.4 mi
- 7/10Hilton Head Island High SchoolGrades: 9-12Distance: 2.4 mi
Get pre-qualified for a loan
At Zillow Home Loans, we can pre-qualify you in as little as 5 minutes with no impact to your credit score.An equal housing lender. NMLS #10287.
Sell with ease on Zillow
Get a Zillow Showcase℠ listing at no additional cost and you could sell for —faster.
$1,243,500
2% more+$24,870
With Zillow Showcase(estimated)$1,268,370
