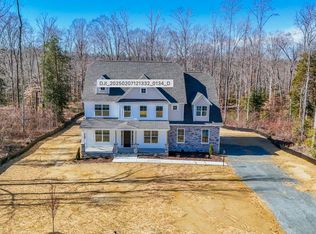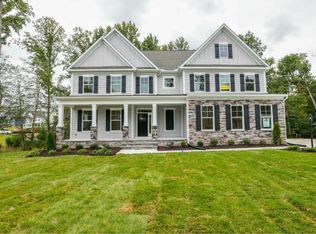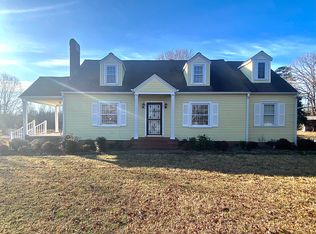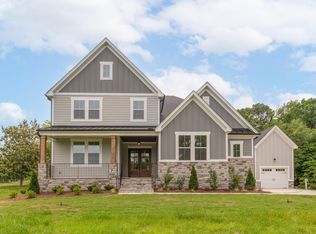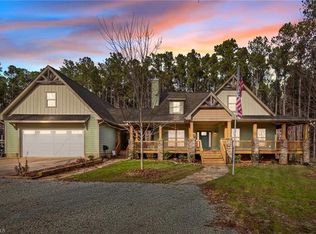The ''CHARLESTON'' Plan has been chosen for Orange County's Beautiful New Neighborhood ''THE PRESERVE AT TALLULAH SPRINGS''. The neighborhood includes 12 lots ranging in size from 3-10.05 acres. Nine of these beautiful lots have access to a creek or pond. The neighborhood roads are paved, served with underground utilities and high speed internet. Two of the 12 lots are already spoken for. PLEASE NOTE: Subdivision Final Approval by OCPD & Plat recording Expected APRIL 2025 ASSOCIATION FEES for Road Maintenance & Annual Taxes to be determined after plat recording.
Pending
$1,140,000
9 Tallulah Loop Ln, Cedar Grove, NC 27231
5beds
3,403sqft
Est.:
Single Family Residence, Residential
Built in 2025
10.04 Acres Lot
$1,126,100 Zestimate®
$335/sqft
$-- HOA
What's special
- 247 days |
- 8 |
- 0 |
Zillow last checked: 8 hours ago
Listing updated: November 21, 2025 at 12:15pm
Listed by:
Paul Kempa 919-210-3009,
Fathom Realty NC, LLC
Source: Doorify MLS,MLS#: 10087939
Facts & features
Interior
Bedrooms & bathrooms
- Bedrooms: 5
- Bathrooms: 5
- Full bathrooms: 4
- 1/2 bathrooms: 1
Heating
- Central
Cooling
- Central Air
Features
- Flooring: See Remarks
- Basement: Other
Interior area
- Total structure area: 3,403
- Total interior livable area: 3,403 sqft
- Finished area above ground: 3,403
- Finished area below ground: 0
Property
Parking
- Total spaces: 6
- Parking features: Garage - Attached, Open
- Attached garage spaces: 2
- Uncovered spaces: 4
Accessibility
- Accessibility features: Aging In Place
Features
- Levels: Two
- Stories: 2
- Has view: Yes
Lot
- Size: 10.04 Acres
Details
- Parcel number: 0009
- Special conditions: Standard
Construction
Type & style
- Home type: SingleFamily
- Architectural style: Charleston
- Property subtype: Single Family Residence, Residential
Materials
- Other
- Foundation: See Remarks
- Roof: Other
Condition
- New construction: Yes
- Year built: 2025
- Major remodel year: 2025
Utilities & green energy
- Sewer: Septic Needed
- Water: Well
Community & HOA
Community
- Subdivision: To Be Added
HOA
- Has HOA: No
Location
- Region: Cedar Grove
Financial & listing details
- Price per square foot: $335/sqft
- Date on market: 4/9/2025
Estimated market value
$1,126,100
$1.07M - $1.18M
Not available
Price history
Price history
| Date | Event | Price |
|---|---|---|
| 10/3/2025 | Pending sale | $1,140,000$335/sqft |
Source: | ||
| 4/9/2025 | Listed for sale | $1,140,000$335/sqft |
Source: | ||
Public tax history
Public tax history
Tax history is unavailable.BuyAbility℠ payment
Est. payment
$6,872/mo
Principal & interest
$5675
Property taxes
$798
Home insurance
$399
Climate risks
Neighborhood: 27231
Nearby schools
GreatSchools rating
- 5/10Central ElementaryGrades: PK-5Distance: 6.2 mi
- 7/10Gravelly Hill MiddleGrades: 6-8Distance: 6.8 mi
- 6/10Orange HighGrades: 9-12Distance: 6 mi
Schools provided by the listing agent
- Elementary: Orange - Central
- Middle: Orange - Gravelly Hill
- High: Orange - Orange
Source: Doorify MLS. This data may not be complete. We recommend contacting the local school district to confirm school assignments for this home.
- Loading
