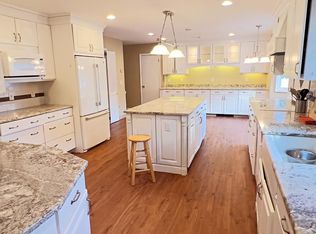Sold for $700,000
$700,000
9 Terry, Riverhead, NY 11901
3beds
2,000sqft
Single Family Residence, Residential
Built in 1956
0.31 Acres Lot
$733,500 Zestimate®
$350/sqft
$5,745 Estimated rent
Home value
$733,500
$660,000 - $822,000
$5,745/mo
Zestimate® history
Loading...
Owner options
Explore your selling options
What's special
3- 4 oversized bedrooms, full chef's kitchen, living room, dining room 3 bedroomed on the main level, big brick fireplace in the den for those chilly nights. A fully finished basement can be another bedroom with a private bath or perfect for a mother/daughter with a kitchenette. and plenty of storage room on the other side of the basement. Fully fenced-in yard with lush landscaping and a huge shed. The private walkway into the backyard is lined with perennials. this is a turnkey home. Hardwood floors Anderson windows CAC air base heating. The primary bedroom has a private bathroom double closets., Additional information: Appearance:Mint,Interior Features:Guest Quarters,Lr/Dr
Zillow last checked: 8 hours ago
Listing updated: April 09, 2025 at 04:24am
Listed by:
Frances Ventura 631-987-7865,
Licata Ventura Realty Inc 631-987-7865
Bought with:
Iris Genao, 10401337089
Compass Greater NY LLC
Source: OneKey® MLS,MLS#: L3561791
Facts & features
Interior
Bedrooms & bathrooms
- Bedrooms: 3
- Bathrooms: 4
- Full bathrooms: 3
- 1/2 bathrooms: 1
Kitchen
- Description: Chefs Kitchen
- Level: First
Heating
- Oil, Forced Air
Cooling
- Central Air
Appliances
- Included: Oil Water Heater
Features
- Cathedral Ceiling(s), Eat-in Kitchen, Granite Counters, Master Downstairs, Pantry, Formal Dining, First Floor Bedroom, Primary Bathroom, Ceiling Fan(s), Chandelier
- Flooring: Hardwood
- Doors: ENERGY STAR Qualified Doors
- Windows: Screens
- Basement: Finished
- Attic: Dormer,Full,Unfinished
- Number of fireplaces: 1
Interior area
- Total structure area: 2,000
- Total interior livable area: 2,000 sqft
Property
Parking
- Parking features: Driveway, Private
- Has uncovered spaces: Yes
Features
- Levels: One
- Patio & porch: Deck
- Fencing: Back Yard
- Has view: Yes
- View description: Skyline
Lot
- Size: 0.31 Acres
- Dimensions: 149 x
- Features: Cul-De-Sac, Near Public Transit, Near Shops, Corner Lot, Sprinklers In Front, Sprinklers In Rear
Details
- Additional structures: Workshop
- Parcel number: 0600111000400004006
Construction
Type & style
- Home type: SingleFamily
- Architectural style: Exp Ranch
- Property subtype: Single Family Residence, Residential
Materials
- Cedar
Condition
- Estimated,New Construction
- New construction: Yes
- Year built: 1956
Utilities & green energy
- Sewer: Cesspool
- Water: Public
Community & neighborhood
Community
- Community features: Fitness Center
Location
- Region: Riverhead
Other
Other facts
- Listing agreement: Exclusive Right To Sell
Price history
| Date | Event | Price |
|---|---|---|
| 4/8/2025 | Sold | $700,000-6.5%$350/sqft |
Source: | ||
| 3/12/2025 | Pending sale | $749,000$375/sqft |
Source: | ||
| 2/24/2025 | Listed for sale | $749,000$375/sqft |
Source: | ||
| 11/27/2024 | Pending sale | $749,000$375/sqft |
Source: | ||
| 6/26/2024 | Listed for sale | $749,000+44%$375/sqft |
Source: | ||
Public tax history
| Year | Property taxes | Tax assessment |
|---|---|---|
| 2024 | -- | $51,400 |
| 2023 | -- | $51,400 |
| 2022 | -- | $51,400 |
Find assessor info on the county website
Neighborhood: 11901
Nearby schools
GreatSchools rating
- 7/10Aquebogue Elementary SchoolGrades: K-5Distance: 1.2 mi
- 3/10Riverhead Middle SchoolGrades: 6-8Distance: 1.7 mi
- 3/10Riverhead Senior High SchoolGrades: 9-12Distance: 1.8 mi
Schools provided by the listing agent
- Elementary: Aquebogue Elementary School
- Middle: Riverhead Middle School
- High: Riverhead Senior High School
Source: OneKey® MLS. This data may not be complete. We recommend contacting the local school district to confirm school assignments for this home.
Get a cash offer in 3 minutes
Find out how much your home could sell for in as little as 3 minutes with a no-obligation cash offer.
Estimated market value$733,500
Get a cash offer in 3 minutes
Find out how much your home could sell for in as little as 3 minutes with a no-obligation cash offer.
Estimated market value
$733,500
