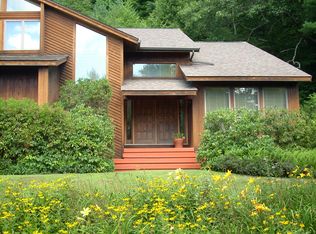Sold for $499,999
$499,999
9 Timberline Road, New Hartford, CT 06057
4beds
3,371sqft
Single Family Residence
Built in 1987
3.63 Acres Lot
$596,300 Zestimate®
$148/sqft
$3,186 Estimated rent
Home value
$596,300
$561,000 - $638,000
$3,186/mo
Zestimate® history
Loading...
Owner options
Explore your selling options
What's special
Spacious 4 bedroom 2.1 bathroom colonial in the charming Litchfield County town of New Hartford, "A Town For All Seasons" which is known for tubing and world class fly fishing. This home has a 1st floor layout perfect for entertaining featuring a grand 2 story foyer entrance leading to the kitchen with granite counters, stainless steel appliances and eat-in dining space, formal dining room with hardwood floors, office or play room, formal living room, family room with 17ft cathedral ceilings, floor to ceiling fireplace and 1st floor powder/laundry room. All 4 spacious bedrooms are located on the 2nd floor. The primary bedroom suite has a balcony looking over the private backyard, bathroom with double vanity and separate bathtub and shower. Access to the large ground level back deck is through the kitchen. Much of the backyard is wooded and great for exploring, camping or making your own maple syrup. There is an outbuilding which can be used as a chicken coop or sugar shack and a tool shed off the driveway. The unfinished basement has plenty of storage space including 1 room as designated storage and the utility room is currently framed. There is an area off the garage that could be used as a mudroom space. This special property has a walking/mountain bike path off the driveway that goes to the Elementary school and connects to the New Hartford walking/bike trail. The home is 11 mins to the Farmington River Trail and 7.1 miles to Ski Sundown.
Zillow last checked: 8 hours ago
Listing updated: July 09, 2024 at 08:19pm
Listed by:
White Door Team at Keller Williams Legacy Partners,
Chloe N. White 860-302-7717,
KW Legacy Partners 860-313-0700
Bought with:
Linda Ganem, RES.0766026
Borla & Associates Real Estate
Source: Smart MLS,MLS#: 170600268
Facts & features
Interior
Bedrooms & bathrooms
- Bedrooms: 4
- Bathrooms: 3
- Full bathrooms: 2
- 1/2 bathrooms: 1
Primary bedroom
- Features: Full Bath, Wall/Wall Carpet
- Level: Upper
- Area: 224 Square Feet
- Dimensions: 14 x 16
Bedroom
- Features: Wall/Wall Carpet
- Level: Upper
- Area: 187 Square Feet
- Dimensions: 11 x 17
Bedroom
- Features: Wall/Wall Carpet
- Level: Upper
- Area: 180 Square Feet
- Dimensions: 12 x 15
Bedroom
- Features: Wall/Wall Carpet
- Level: Upper
- Area: 132 Square Feet
- Dimensions: 11 x 12
Dining room
- Features: Hardwood Floor
- Level: Main
- Area: 238 Square Feet
- Dimensions: 14 x 17
Family room
- Features: Skylight, High Ceilings, Ceiling Fan(s), Fireplace, Hardwood Floor
- Level: Main
- Area: 700 Square Feet
- Dimensions: 25 x 28
Kitchen
- Features: Breakfast Bar, Granite Counters, Dining Area
- Level: Main
- Area: 350 Square Feet
- Dimensions: 14 x 25
Living room
- Features: Hardwood Floor
- Level: Main
- Area: 208 Square Feet
- Dimensions: 13 x 16
Office
- Features: Hardwood Floor
- Level: Main
Heating
- Baseboard, Oil
Cooling
- None
Appliances
- Included: Oven/Range, Microwave, Range Hood, Refrigerator, Dishwasher, Washer, Dryer, Electric Water Heater
- Laundry: Main Level
Features
- Basement: Full,Unfinished
- Attic: Storage
- Number of fireplaces: 1
Interior area
- Total structure area: 3,371
- Total interior livable area: 3,371 sqft
- Finished area above ground: 3,371
- Finished area below ground: 0
Property
Parking
- Total spaces: 2
- Parking features: Attached, Garage Door Opener, Asphalt
- Attached garage spaces: 2
- Has uncovered spaces: Yes
Features
- Patio & porch: Deck
- Exterior features: Balcony, Fruit Trees, Garden
Lot
- Size: 3.63 Acres
- Features: Cul-De-Sac, Secluded, Few Trees
Details
- Parcel number: 827381
- Zoning: R2
Construction
Type & style
- Home type: SingleFamily
- Architectural style: Colonial
- Property subtype: Single Family Residence
Materials
- Wood Siding
- Foundation: Concrete Perimeter
- Roof: Asphalt
Condition
- New construction: No
- Year built: 1987
Utilities & green energy
- Sewer: Septic Tank
- Water: Well
- Utilities for property: Cable Available
Community & neighborhood
Location
- Region: New Hartford
Price history
| Date | Event | Price |
|---|---|---|
| 1/4/2024 | Sold | $499,999-2.9%$148/sqft |
Source: | ||
| 12/29/2023 | Pending sale | $514,900$153/sqft |
Source: | ||
| 10/11/2023 | Price change | $514,900-1.9%$153/sqft |
Source: | ||
| 9/27/2023 | Listed for sale | $524,900-4.5%$156/sqft |
Source: | ||
| 9/25/2023 | Listing removed | -- |
Source: Zillow Rentals Report a problem | ||
Public tax history
| Year | Property taxes | Tax assessment |
|---|---|---|
| 2025 | $10,068 +5.2% | $363,860 +0.2% |
| 2024 | $9,569 +19% | $363,300 +44.9% |
| 2023 | $8,043 +1.3% | $250,810 -0.3% |
Find assessor info on the county website
Neighborhood: 06057
Nearby schools
GreatSchools rating
- 6/10Ann Antolini SchoolGrades: 3-6Distance: 0.2 mi
- 6/10Northwestern Regional Middle SchoolGrades: 7-8Distance: 6.2 mi
- 8/10Northwestern Regional High SchoolGrades: 9-12Distance: 6.2 mi
Schools provided by the listing agent
- Elementary: Ann Antolini
- Middle: Northwestern,Ann Antolini
Source: Smart MLS. This data may not be complete. We recommend contacting the local school district to confirm school assignments for this home.
Get pre-qualified for a loan
At Zillow Home Loans, we can pre-qualify you in as little as 5 minutes with no impact to your credit score.An equal housing lender. NMLS #10287.
Sell with ease on Zillow
Get a Zillow Showcase℠ listing at no additional cost and you could sell for —faster.
$596,300
2% more+$11,926
With Zillow Showcase(estimated)$608,226
