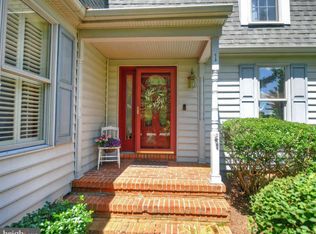Sold for $725,000 on 12/01/25
$725,000
9 Tree Farm Ct, Glen Arm, MD 21057
4beds
3,354sqft
Single Family Residence
Built in 1976
1.01 Acres Lot
$725,100 Zestimate®
$216/sqft
$4,091 Estimated rent
Home value
$725,100
$674,000 - $783,000
$4,091/mo
Zestimate® history
Loading...
Owner options
Explore your selling options
What's special
Welcome to 9 Tree Farm Court – A Hidden Sanctuary in Glen Arm Tucked away in one of Glen Arm’s most desirable private enclaves, this exquisite home is nestled on a picturesque 1.01-acre lot that feels like your own private botanical garden. From the moment you enter, you’ll be captivated by the craftsmanship, warmth, and serenity this home offers. The heart of the home is a beautifully renovated chef’s kitchen with beautiful cherry cabinetry, an oversized island with gas cooktop, double ovens, and high-end appliances – all overlooking the spectacular great room addition with vaulted wood ceilings, fireplace, and floor-to-ceiling windows bringing the outside in. Four spacious bedrooms and two and a half baths, including a renovated spa-like primary suite, with radiant heated floors, brand new whole house generator, and exquisite tilework. Step outside and discover a landscaped paradise: walking paths, mature trees, vibrant perennials, and tranquil garden seating areas – it’s a setting rarely found and impossible to duplicate. Every inch of this home reflects pride of ownership, thoughtful updates, and a connection to nature that is both calming and inspiring.
Zillow last checked: 8 hours ago
Listing updated: December 01, 2025 at 04:01pm
Listed by:
Amy Zink 410-916-0135,
Cummings & Co. Realtors
Bought with:
Rachael Altemose, 577972
Monument Sotheby's International Realty
Source: Bright MLS,MLS#: MDBC2133604
Facts & features
Interior
Bedrooms & bathrooms
- Bedrooms: 4
- Bathrooms: 3
- Full bathrooms: 2
- 1/2 bathrooms: 1
- Main level bathrooms: 1
Primary bedroom
- Level: Upper
Bedroom 2
- Level: Upper
Bedroom 3
- Level: Upper
Bedroom 4
- Level: Upper
Dining room
- Level: Main
Family room
- Level: Main
Foyer
- Level: Main
Kitchen
- Level: Main
Living room
- Level: Main
Sitting room
- Level: Main
Other
- Level: Main
Heating
- Forced Air, Oil
Cooling
- Central Air, Ductless, Electric
Appliances
- Included: Microwave, Built-In Range, Dishwasher, Dryer, Oven, Refrigerator, Stainless Steel Appliance(s), Washer, Water Treat System, Water Heater
- Laundry: Main Level, Has Laundry
Features
- Bathroom - Walk-In Shower, Breakfast Area, Built-in Features, Crown Molding, Dining Area, Exposed Beams, Family Room Off Kitchen, Open Floorplan, Floor Plan - Traditional, Formal/Separate Dining Room, Eat-in Kitchen, Kitchen - Gourmet, Kitchen Island, Kitchen - Table Space, Primary Bath(s), Walk-In Closet(s)
- Flooring: Hardwood, Wood
- Doors: French Doors
- Basement: Full,Unfinished,Walk-Out Access
- Number of fireplaces: 3
- Fireplace features: Gas/Propane, Mantel(s), Wood Burning
Interior area
- Total structure area: 4,369
- Total interior livable area: 3,354 sqft
- Finished area above ground: 3,354
- Finished area below ground: 0
Property
Parking
- Total spaces: 2
- Parking features: Garage Faces Side, Covered, Built In, Garage Door Opener, Inside Entrance, Attached, Driveway, Off Street, Other
- Attached garage spaces: 2
- Has uncovered spaces: Yes
Accessibility
- Accessibility features: None
Features
- Levels: Three
- Stories: 3
- Patio & porch: Patio, Porch
- Pool features: None
- Fencing: Back Yard
- Has view: Yes
- View description: Trees/Woods
Lot
- Size: 1.01 Acres
- Dimensions: 3.00 x
- Features: Backs to Trees, Front Yard, Landscaped, Level, Wooded, Private, Rear Yard, SideYard(s)
Details
- Additional structures: Above Grade, Below Grade
- Parcel number: 04111700008384
- Zoning: R
- Special conditions: Standard
Construction
Type & style
- Home type: SingleFamily
- Architectural style: Colonial
- Property subtype: Single Family Residence
Materials
- Other
- Foundation: Other
Condition
- Excellent
- New construction: No
- Year built: 1976
Utilities & green energy
- Sewer: Private Septic Tank
- Water: Private
Community & neighborhood
Location
- Region: Glen Arm
- Subdivision: Glen Arm
Other
Other facts
- Listing agreement: Exclusive Agency
- Ownership: Fee Simple
Price history
| Date | Event | Price |
|---|---|---|
| 12/1/2025 | Sold | $725,000-0.7%$216/sqft |
Source: | ||
| 10/28/2025 | Pending sale | $729,900$218/sqft |
Source: | ||
| 10/14/2025 | Contingent | $729,900$218/sqft |
Source: | ||
| 10/1/2025 | Price change | $729,900-8.8%$218/sqft |
Source: | ||
| 8/30/2025 | Price change | $799,900-8.6%$238/sqft |
Source: | ||
Public tax history
| Year | Property taxes | Tax assessment |
|---|---|---|
| 2025 | $5,649 -1% | $519,900 +10.4% |
| 2024 | $5,706 +11.6% | $470,800 +11.6% |
| 2023 | $5,111 +2.4% | $421,700 |
Find assessor info on the county website
Neighborhood: 21057
Nearby schools
GreatSchools rating
- 9/10Carroll Manor Elementary SchoolGrades: K-5Distance: 2.9 mi
- 7/10Ridgely Middle SchoolGrades: 6-8Distance: 4.4 mi
- 4/10Loch Raven High SchoolGrades: 9-12Distance: 3.8 mi
Schools provided by the listing agent
- District: Baltimore County Public Schools
Source: Bright MLS. This data may not be complete. We recommend contacting the local school district to confirm school assignments for this home.

Get pre-qualified for a loan
At Zillow Home Loans, we can pre-qualify you in as little as 5 minutes with no impact to your credit score.An equal housing lender. NMLS #10287.
Sell for more on Zillow
Get a free Zillow Showcase℠ listing and you could sell for .
$725,100
2% more+ $14,502
With Zillow Showcase(estimated)
$739,602