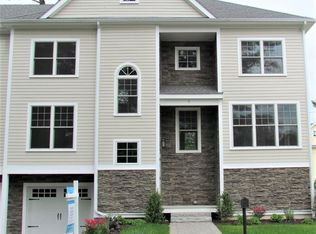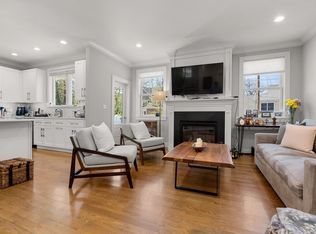Sold for $1,580,000 on 08/16/24
Street View
$1,580,000
9 Trout Pond Ln, Needham, MA 02492
4beds
3,700sqft
SingleFamily
Built in 2019
0.26 Acres Lot
$2,262,100 Zestimate®
$427/sqft
$7,323 Estimated rent
Home value
$2,262,100
$2.06M - $2.51M
$7,323/mo
Zestimate® history
Loading...
Owner options
Explore your selling options
What's special
PERFECTION! One of Needham's top builders offers this gorgeous IN-TOWN townhouse, with garage parking, spacious open floor plan and Rare first floor master suite. This beautiful home overlooks Trout Pond offering residential seclusion, while being blocks from the heart of Needham Center, commuter rail and Needham's top restaurants and shopping. The gorgeous chef's kitchen opens into the over sized family room and has easy access from the beautifully appointed lower level and garage. The second floor has 3 beautiful bedrooms, and great laundry room. These AMAZING UNITS are the perfect combination of size, function, craftsmanship and finish!. This home is also listed as a townhouse
Facts & features
Interior
Bedrooms & bathrooms
- Bedrooms: 4
- Bathrooms: 5
- Full bathrooms: 4
- 1/2 bathrooms: 1
Heating
- Gas
Features
- Cable Available, Walk-Up Attic, Internet Available - Broadband, Internet Available - Fiber-Optic, Internet Available - DSL, Internet Available - Satellite
Interior area
- Total interior livable area: 3,700 sqft
Property
Features
- Exterior features: Wood
Lot
- Size: 0.26 Acres
Details
- Parcel number: NEEDM1400B0061L00090
Construction
Type & style
- Home type: SingleFamily
Condition
- Year built: 2019
Community & neighborhood
Location
- Region: Needham
Other
Other facts
- Amenities: Shopping, Swimming Pool, Golf Course, Medical Facility, Highway Access, House Of Worship, Private School, Public School, T-Station, Tennis Court, Other (see Remarks), Park, Walk/Jog Trails, Stables, Bike Path, Conservation Area, University
- Construction: Frame
- Electric Feature: 200 Amps
- Energy Features: Insulated Windows, Insulated Doors, Prog. Thermostat, Other (see Remarks)
- Flooring: Tile, Hardwood, Vinyl
- Master Bath: Yes
- Roof Material: Asphalt/Fiberglass Shingles
- Terms Feature: Contract For Deed
- Bed2 Level: Second Floor
- Bed3 Level: Second Floor
- Bth1 Dscrp: Bathroom - Full
- Insulation Feature: Full, Mixed, Fiberglass - Batts, Foam
- Interior Features: Cable Available, Walk-Up Attic, Internet Available - Broadband, Internet Available - Fiber-Optic, Internet Available - DSL, Internet Available - Satellite
- Kit Level: First Floor
- Mbr Level: Second Floor
- Garage Parking: Attached, Garage Door Opener, Under, Insulated
- Din Level: First Floor
- Cooling: Central Air
- Bth2 Level: Second Floor
- Style: Colonial
- Bth2 Dscrp: Bathroom - Full
- Fam Level: First Floor
- Heating: Forced Air
- Appliances: Refrigerator - Energy Star, Dishwasher - Energy Star, Vent Hood, Range - Energy Star, Freezer, Vacuum System - Rough-In
- Bed4 Level: First Floor
- Bth3 Dscrp: Bathroom - Full
- Bth3 Level: First Floor
- Bth1 Level: Second Floor
- Bed4 Dscrp: Bathroom - Full
- Exterior: Fiber Cement Siding
- Basement Feature: Full, Interior Access, Finished
- Exterior Features: Patio, Gutters, Sprinkler System, Decorative Lighting, Stone Wall, Deck - Composite
- Foundation: Poured Concrete
- Laundry Level: Second Floor
- Road Type: Public, Paved, Dead End
- Lot Description: Paved Drive, Cleared, Scenic View(s), Other (see Remarks)
- Sf Type: Attached
Price history
| Date | Event | Price |
|---|---|---|
| 8/16/2024 | Sold | $1,580,000+33.3%$427/sqft |
Source: Public Record | ||
| 5/31/2019 | Sold | $1,185,000$320/sqft |
Source: Public Record | ||
Public tax history
| Year | Property taxes | Tax assessment |
|---|---|---|
| 2025 | $15,194 +1.1% | $1,433,400 +19.4% |
| 2024 | $15,027 -1.1% | $1,200,200 +3% |
| 2023 | $15,194 +0.5% | $1,165,200 +3% |
Find assessor info on the county website
Neighborhood: 02492
Nearby schools
GreatSchools rating
- 7/10Newman Elementary SchoolGrades: PK-5Distance: 0.4 mi
- 9/10High Rock SchoolGrades: 6Distance: 0.5 mi
- 10/10Needham High SchoolGrades: 9-12Distance: 1 mi
Schools provided by the listing agent
- Elementary: Newman
- Middle: HiRok/Pollard
- High: Needham High
Source: The MLS. This data may not be complete. We recommend contacting the local school district to confirm school assignments for this home.
Get a cash offer in 3 minutes
Find out how much your home could sell for in as little as 3 minutes with a no-obligation cash offer.
Estimated market value
$2,262,100
Get a cash offer in 3 minutes
Find out how much your home could sell for in as little as 3 minutes with a no-obligation cash offer.
Estimated market value
$2,262,100

