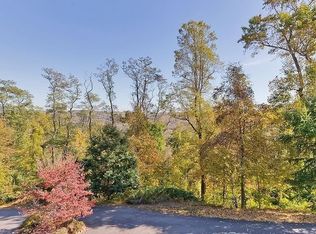Closed
Street View
$1,050,000
9 Valley View Dr, Lebanon Twp., NJ 07830
4beds
5baths
--sqft
Single Family Residence
Built in ----
5.12 Acres Lot
$1,122,800 Zestimate®
$--/sqft
$5,980 Estimated rent
Home value
$1,122,800
$1.07M - $1.18M
$5,980/mo
Zestimate® history
Loading...
Owner options
Explore your selling options
What's special
Zillow last checked: 14 hours ago
Listing updated: September 18, 2025 at 09:24am
Listed by:
Claudia Torrisi 973-635-5000,
Weichert Realtors,
Matthew David Mulit
Bought with:
Nicholas Dunbar
Turpin Real Estate, Inc.
Source: GSMLS,MLS#: 3962421
Price history
| Date | Event | Price |
|---|---|---|
| 9/18/2025 | Sold | $1,050,000-8.7% |
Source: | ||
| 8/5/2025 | Pending sale | $1,150,000 |
Source: | ||
| 5/15/2025 | Listed for sale | $1,150,000+50.2% |
Source: | ||
| 2/27/2015 | Sold | $765,500-0.5% |
Source: | ||
| 10/31/2014 | Price change | $769,000-2.6% |
Source: Turpin Realtors #3134346 | ||
Public tax history
| Year | Property taxes | Tax assessment |
|---|---|---|
| 2025 | $21,657 | $774,000 |
| 2024 | $21,657 +4.2% | $774,000 |
| 2023 | $20,790 +9% | $774,000 |
Find assessor info on the county website
Neighborhood: 07830
Nearby schools
GreatSchools rating
- 6/10Valley View Elementary SchoolGrades: PK-4Distance: 0.4 mi
- 6/10Woodglen Elementary SchoolGrades: 5-8Distance: 1.5 mi
- 7/10Voorhees High SchoolGrades: 9-12Distance: 2.2 mi
Get a cash offer in 3 minutes
Find out how much your home could sell for in as little as 3 minutes with a no-obligation cash offer.
Estimated market value
$1,122,800
Get a cash offer in 3 minutes
Find out how much your home could sell for in as little as 3 minutes with a no-obligation cash offer.
Estimated market value
$1,122,800
