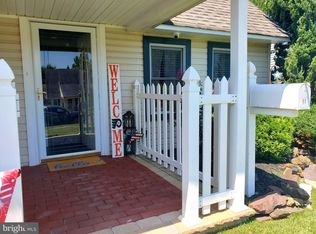Sold for $480,000
$480,000
9 Verdant Rd, Levittown, PA 19057
5beds
2,148sqft
Single Family Residence
Built in 1955
6,600 Square Feet Lot
$487,000 Zestimate®
$223/sqft
$3,245 Estimated rent
Home value
$487,000
$453,000 - $526,000
$3,245/mo
Zestimate® history
Loading...
Owner options
Explore your selling options
What's special
Welcome to this beautifully expanded and meticulously upgraded Levittown Cape Cod, offering 5 spacious bedrooms and 2.5 bathrooms with an open floor plan perfect for modern living. The main level features engineered bamboo flooring, recessed lighting, ceiling fans, and custom woodwork including chair rail, crown molding, and shadowbox walls. The open-concept layout seamlessly connects the living room, dining room, kitchen and family room, creating the ideal space for both entertaining and everyday comfort. The kitchen boasts 42” cabinets, granite countertops, glass tile backsplash, stainless steel appliances, and a stylish granite pass-through to the family room. The family room impresses with vaulted ceilings, access to the backyard, a convenient powder room, and laundry area. The main floor also includes 3 bedrooms and 1.5 bathrooms, offering plenty of flexibility and function. Upstairs, you'll find two generously sized bedrooms and a full bath. Outside, enjoy a private, fenced-in yard with durable vinyl privacy fencing, a 4-car driveway, and low-maintenance vinyl siding. Located close to major roadways, shopping, and dining — this home checks every box. Don’t miss your chance to own this move-in-ready gem!
Zillow last checked: 8 hours ago
Listing updated: June 30, 2025 at 05:08pm
Listed by:
Rich Webb 215-783-8961,
Keller Williams Real Estate - Newtown
Bought with:
Matt Cohen, RS346199
LBC Property Group, LLC
Source: Bright MLS,MLS#: PABU2095388
Facts & features
Interior
Bedrooms & bathrooms
- Bedrooms: 5
- Bathrooms: 3
- Full bathrooms: 2
- 1/2 bathrooms: 1
- Main level bathrooms: 2
- Main level bedrooms: 3
Primary bedroom
- Level: Upper
- Area: 256 Square Feet
- Dimensions: 16 x 16
Bedroom 2
- Level: Upper
- Area: 192 Square Feet
- Dimensions: 16 x 12
Bedroom 3
- Level: Main
- Area: 132 Square Feet
- Dimensions: 12 x 11
Bedroom 4
- Level: Main
- Area: 132 Square Feet
- Dimensions: 12 x 11
Bedroom 5
- Level: Main
- Area: 108 Square Feet
- Dimensions: 12 x 9
Dining room
- Level: Main
- Area: 288 Square Feet
- Dimensions: 24 x 12
Family room
- Level: Main
- Area: 300 Square Feet
- Dimensions: 25 x 12
Other
- Level: Main
Other
- Level: Upper
Half bath
- Level: Main
Kitchen
- Level: Main
- Area: 144 Square Feet
- Dimensions: 16 x 9
Laundry
- Level: Main
- Area: 36 Square Feet
- Dimensions: 6 x 6
Living room
- Level: Main
- Area: 240 Square Feet
- Dimensions: 16 x 15
Heating
- Heat Pump, Electric
Cooling
- Central Air, Electric
Appliances
- Included: Microwave, Built-In Range, Dishwasher, Disposal, Exhaust Fan, Oven/Range - Electric, Refrigerator, Stainless Steel Appliance(s), Electric Water Heater
- Laundry: Main Level, Laundry Room
Features
- Ceiling Fan(s), Crown Molding, Dining Area, Family Room Off Kitchen, Recessed Lighting, Upgraded Countertops, Wainscotting, Entry Level Bedroom, Chair Railings, Breakfast Area, Open Floorplan, Bathroom - Tub Shower, Vaulted Ceiling(s)
- Flooring: Carpet, Other, Ceramic Tile, Hardwood, Wood
- Has basement: No
- Has fireplace: No
Interior area
- Total structure area: 2,148
- Total interior livable area: 2,148 sqft
- Finished area above ground: 2,148
- Finished area below ground: 0
Property
Parking
- Total spaces: 2
- Parking features: Asphalt, Driveway
- Uncovered spaces: 2
Accessibility
- Accessibility features: None
Features
- Levels: Two
- Stories: 2
- Pool features: None
- Fencing: Full,Privacy,Vinyl
Lot
- Size: 6,600 sqft
- Dimensions: 60.00 x 110.00
Details
- Additional structures: Above Grade, Below Grade
- Parcel number: 05041210
- Zoning: R3
- Special conditions: Standard
Construction
Type & style
- Home type: SingleFamily
- Architectural style: Craftsman
- Property subtype: Single Family Residence
Materials
- Frame
- Foundation: Slab
- Roof: Shingle,Pitched
Condition
- New construction: No
- Year built: 1955
- Major remodel year: 2017
Utilities & green energy
- Electric: 200+ Amp Service
- Sewer: Public Sewer
- Water: Public
Community & neighborhood
Location
- Region: Levittown
- Subdivision: Violet Wood
- Municipality: BRISTOL TWP
Other
Other facts
- Listing agreement: Exclusive Right To Sell
- Listing terms: Cash,Conventional,FHA,VA Loan
- Ownership: Fee Simple
Price history
| Date | Event | Price |
|---|---|---|
| 6/30/2025 | Sold | $480,000+4.4%$223/sqft |
Source: | ||
| 5/23/2025 | Pending sale | $459,900$214/sqft |
Source: | ||
| 5/20/2025 | Contingent | $459,900$214/sqft |
Source: | ||
| 5/15/2025 | Listed for sale | $459,900+53.3%$214/sqft |
Source: | ||
| 11/6/2019 | Sold | $300,000$140/sqft |
Source: Public Record Report a problem | ||
Public tax history
| Year | Property taxes | Tax assessment |
|---|---|---|
| 2025 | $6,708 +0.4% | $24,610 |
| 2024 | $6,683 +0.7% | $24,610 |
| 2023 | $6,634 | $24,610 |
Find assessor info on the county website
Neighborhood: Violetwood
Nearby schools
GreatSchools rating
- 5/10Mill Creek Elementary SchoolGrades: K-5Distance: 0.3 mi
- NAArmstrong Middle SchoolGrades: 7-8Distance: 1.8 mi
- 2/10Truman Senior High SchoolGrades: PK,9-12Distance: 0.9 mi
Schools provided by the listing agent
- District: Bristol Township
Source: Bright MLS. This data may not be complete. We recommend contacting the local school district to confirm school assignments for this home.
Get a cash offer in 3 minutes
Find out how much your home could sell for in as little as 3 minutes with a no-obligation cash offer.
Estimated market value$487,000
Get a cash offer in 3 minutes
Find out how much your home could sell for in as little as 3 minutes with a no-obligation cash offer.
Estimated market value
$487,000
