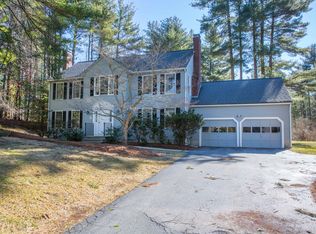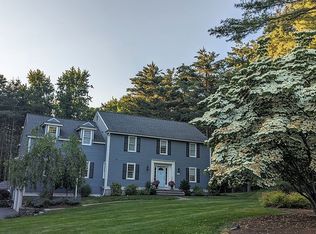Pride in ownership shines in this 1993 colonial. Upgrades / improvements include: remodeling of the kitchen, new boiler (2019), new hot water heater (2015), AC condenser unit (2015), remodeling of the three bathrooms, garage door openers and main entry portico. You'll be able to enjoy lively entertaining with the open floor plan between the kitchen, eat-in dining and living room and quiet time in your first floor study. Your four bedrooms are at the second floor along with a bonus room within the finished attic space. Two finished spaces within the basement for options such as: exercise room, play room, game room, man-cave, etc. Plenty of yard space for outdoor entertaining and family time, as well as deck space and a covered porch. You'll enjoy convenience and privacy with this location.
This property is off market, which means it's not currently listed for sale or rent on Zillow. This may be different from what's available on other websites or public sources.

