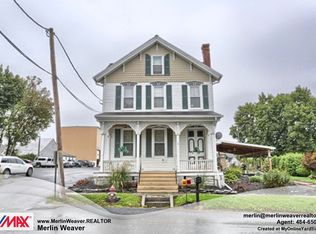Sold for $249,000 on 10/01/25
$249,000
9 W Market St, Myerstown, PA 17067
2beds
1,302sqft
Single Family Residence
Built in 1910
6,534 Square Feet Lot
$252,200 Zestimate®
$191/sqft
$1,601 Estimated rent
Home value
$252,200
$232,000 - $272,000
$1,601/mo
Zestimate® history
Loading...
Owner options
Explore your selling options
What's special
Public Auction Friday August 15, 2025 @ 5 pm. Open House Saturday, July 26 & Aug 2 from 1-3 pm. Successful Bidder required a 10% non-refundable deposit. Settlement within 45 days. Buyer pays the 2% RE Transfer tax. List price does not reflect the final Sales price. *Mt. Aetna 2-1/2 sty Home on .15 acres. 1302 SF Living area. Vinyl siding, replacement windows. Main floor consists of an updated Eat-in Kitchen, LR, Bonus room w/4-man Hot Tub, Full Bath, Laundry. Upper level has 2 BRs, Full Bath, Lg Attic. Detached 3-Car Garage, 3 Garden Sheds. Ideal First Time Buyer or Investment property midway between Myerstown & Bethel. Deep Backyard w/small pavilion, great for entertaining. Above-ground pool is not functional
Zillow last checked: 8 hours ago
Listing updated: October 13, 2025 at 04:04am
Listed by:
Keith Snyder 717-376-4029,
Kingsway Realty - Ephrata
Bought with:
NON MEMBER
Non Subscribing Office
Source: Bright MLS,MLS#: PABK2059796
Facts & features
Interior
Bedrooms & bathrooms
- Bedrooms: 2
- Bathrooms: 2
- Full bathrooms: 2
- Main level bathrooms: 1
Basement
- Area: 0
Heating
- Baseboard, Oil
Cooling
- Central Air, Electric
Appliances
- Included: Water Heater
- Laundry: Has Laundry, Main Level
Features
- Ceiling Fan(s), Eat-in Kitchen, Floor Plan - Traditional, Paneled Walls
- Flooring: Carpet, Tile/Brick
- Windows: Insulated Windows, Replacement, Vinyl Clad
- Basement: Dirt Floor,Interior Entry,Exterior Entry,Sump Pump,Unfinished
- Has fireplace: No
Interior area
- Total structure area: 1,302
- Total interior livable area: 1,302 sqft
- Finished area above ground: 1,302
- Finished area below ground: 0
Property
Parking
- Total spaces: 5
- Parking features: Garage Faces Rear, Detached, Off Street, On Street
- Garage spaces: 3
- Has uncovered spaces: Yes
Accessibility
- Accessibility features: None
Features
- Levels: Two and One Half
- Stories: 2
- Patio & porch: Porch, Roof
- Has private pool: Yes
- Pool features: Above Ground, Private
- Fencing: Vinyl
- Frontage type: Road Frontage
Lot
- Size: 6,534 sqft
- Features: Landscaped, Level, Rear Yard
Details
- Additional structures: Above Grade, Below Grade, Outbuilding
- Parcel number: 86430906483855
- Zoning: VILLAGE CENTER
- Special conditions: Auction
Construction
Type & style
- Home type: SingleFamily
- Architectural style: Farmhouse/National Folk,Traditional
- Property subtype: Single Family Residence
Materials
- Vinyl Siding, Stick Built, Frame
- Foundation: Block
- Roof: Metal
Condition
- Good,Average
- New construction: No
- Year built: 1910
Utilities & green energy
- Electric: 200+ Amp Service
- Sewer: On Site Septic
- Water: Well
Community & neighborhood
Location
- Region: Myerstown
- Subdivision: None Available
- Municipality: TULPEHOCKEN TWP
Other
Other facts
- Listing agreement: Exclusive Right To Sell
- Listing terms: Cash,Conventional
- Ownership: Fee Simple
Price history
| Date | Event | Price |
|---|---|---|
| 10/1/2025 | Sold | $249,000$191/sqft |
Source: | ||
Public tax history
| Year | Property taxes | Tax assessment |
|---|---|---|
| 2025 | $2,480 +1.7% | $68,200 |
| 2024 | $2,438 +1.7% | $68,200 |
| 2023 | $2,398 -0.3% | $68,200 |
Find assessor info on the county website
Neighborhood: 17067
Nearby schools
GreatSchools rating
- 8/10Bethel El SchoolGrades: K-6Distance: 3.4 mi
- 8/10Tulpehocken Junior-Senior High SchoolGrades: 7-12Distance: 6.7 mi
Schools provided by the listing agent
- District: Tulpehocken Area
Source: Bright MLS. This data may not be complete. We recommend contacting the local school district to confirm school assignments for this home.

Get pre-qualified for a loan
At Zillow Home Loans, we can pre-qualify you in as little as 5 minutes with no impact to your credit score.An equal housing lender. NMLS #10287.
Sell for more on Zillow
Get a free Zillow Showcase℠ listing and you could sell for .
$252,200
2% more+ $5,044
With Zillow Showcase(estimated)
$257,244