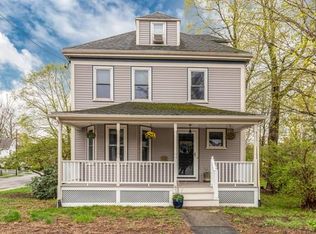OFFER ACCEPTED--Sunday Open House CANCELLED. $20K PRICE REDUCTION on this meticulously maintained, move in ready updated colonial in desirable East Milton location! Walk to East Milton shops, restaurants and Cunningham Park. Convenient access to both SE Expressway and MBTA Red Line. First floor features a fireplaced living room, dining room wit build-in china cabinet, beautifully updated granite kitchen, wine fridge and 1/2 bath and a den/office with French doors. Second floor offers three bedrooms and a full bath with jetted tub, separate stand-up shower and his & her sinks. High efficiency 2-zone gas heating, central air, updated 200 amp electric, updated plumbing and hardwood floors throughout. Fully insulated with blown in insulation. Anderson slider to deck and large, level backyard. Family friendly neighborhood in the Cunningham/Collicot district.
This property is off market, which means it's not currently listed for sale or rent on Zillow. This may be different from what's available on other websites or public sources.
