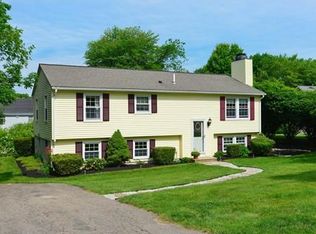Welcome home to this center entrance colonial with a 2 car attached garage located at the end of a cul-de-sac very quiet neighborhood with a fenced in back yard. This home is on TOWN WATER AND TOWN SEWER. There is a new roof, gutters, front storm door, and 3 new commodes. The cozy gas fireplace living room has hardwood floors as well as the formal dining room and front foyer. The kitchen has an island and an additional eating area now being used as a play area with a slider to the patio. There is a newer microwave and a Bosch dishwasher. Off the kitchen is the 1/2 bath and laundry area. The upper level offers 4 bedrooms & 2 full baths. New carpeting on the stair case and the 4 bedrooms upstairs. The master en-suite bedroom has a walk-in closet. The lower level has a storage and utility area and a large finished room which can be a play room, media room, an additional sleeping area, you choose.
This property is off market, which means it's not currently listed for sale or rent on Zillow. This may be different from what's available on other websites or public sources.
