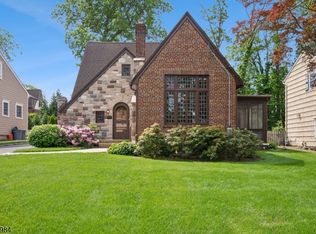Welcome to this appealing Summit Colonial residence. From its spacious rooms, classic floorplan with great flow and location in a charming and established neighborhood, this is one home you will not want to miss.As you enter the front door, you will notice the gleaming refinished hardwood floors that grace the Foyer, formal Living Room and Dining Room. The Living Room's picture window affords views of the neighborhood and brightens the home's interior. This room's focal point is a striking yet traditional raised hearth woodburning fireplace. A chair rail graces the Dining Room wall. For anyone who enjoys cooking and entertaining, the renovated eat-in Kitchen is more than up to the task. Remodeled in 2009, it boasts abundant light maple cabinetry with soft close doors, quartz counter-tops and KitchenAid appliances. Other features include a tile backsplash, recessed lighting and pre-finished wood flooring. The eating area can accommodate a table for six and a pantry closet provides welcome storage. A generous-sized Laundry Room and updated Powder Room are located off the Kitchen. A wide stairway leads from the Foyer to the 2nd level, where hardwood floors continue. Here you will find a large Master Bedroom with two closets and a nicely remodeled Master Bath with large tile shower, pedestal sink and Toto commode. Bedroom's two and three feature double closets. Bedroom four has a double closet and convenient access to attic storage areas. The tastefully renovated Hall Bath includes a shower over tub, double linen closet, a Silestone-topped vanity, and Toto commode. Easy attic access to the floored attic is provided by Bessler stairs. The newly carpeted lower level Recreation Room is a great place to relax.Curb appeal abounds in the crisp exterior, including the freshly painted wood siding with partial brick front, newer composition shingle roof, newer thermal windows, and front slate walkway and steps. Mature landscaping graces the tidy, level lot, and new back steps lead to a landing for your backyard barbeque. This residence is wonderfully located just a few blocks from Washington Elementary School and convenient to Summit Middle and High Schools and downtown. Summit is known as the convenient hub for the Midtown Direct train line as well as its highly-rated schools. It also boasts a bustling downtown with thriving businesses, restaurants and shops.
This property is off market, which means it's not currently listed for sale or rent on Zillow. This may be different from what's available on other websites or public sources.
