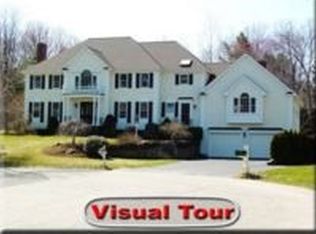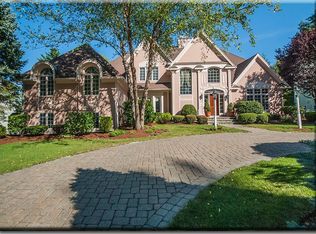Sold for $1,780,000
$1,780,000
9 Wescott Rd, Andover, MA 01810
5beds
5,497sqft
Single Family Residence
Built in 1988
0.69 Acres Lot
$1,777,400 Zestimate®
$324/sqft
$7,830 Estimated rent
Home value
$1,777,400
$1.62M - $1.96M
$7,830/mo
Zestimate® history
Loading...
Owner options
Explore your selling options
What's special
This Andover Country Club Colonial isn’t just a gorgeous home… it’s a whole vibe. Outside feels like a retreat, w/ 3 waterfalls, a beautiful Koi pond full of mature fish, a screened gazebo, pergola, paver patio, exotic plants, lush gardens, amazing views of the wetlands & still plenty of yard for kids to play. Inside, the home is super well cared for & tastefully updated, incl a Sunroom addition that lets you enjoy the outdrs year-round. The Chef’s Kitchen has a 48" Wolf 6-burner Pro stove w/ griddle, Sub-Zero fridge, bev fridge, quartz counters, copper/glass backsplash & a custom island with butcher block top. The Great Room has a coffered ceiling & a built-in aquarium. Main bath has a walk-in custom California Closet, heated floors, a therapeutic whirlpool tub & a tiled steam shower. Spa quality! Walk-out LL is fin w/ 3 large rooms, a custom wine cellar & half bath. This luxurious escape is only mins to downtown Andover, Rtes 93 & 495, schools & train. See list of extensive updates.
Zillow last checked: 8 hours ago
Listing updated: July 18, 2025 at 09:01am
Listed by:
The Peggy Patenaude Team 978-804-0811,
William Raveis R.E. & Home Services 978-475-5100,
Peggy Patenaude 978-804-0811
Bought with:
Ted Han
United Real Estate, LLC
Source: MLS PIN,MLS#: 73381187
Facts & features
Interior
Bedrooms & bathrooms
- Bedrooms: 5
- Bathrooms: 4
- Full bathrooms: 2
- 1/2 bathrooms: 2
Primary bedroom
- Features: Ceiling Fan(s), Vaulted Ceiling(s), Flooring - Hardwood, Recessed Lighting
- Level: Second
- Area: 272
- Dimensions: 17 x 16
Bedroom 2
- Features: Closet, Flooring - Hardwood
- Level: Second
- Area: 182
- Dimensions: 14 x 13
Bedroom 3
- Features: Closet, Flooring - Hardwood, Crown Molding
- Level: Second
- Area: 195
- Dimensions: 15 x 13
Bedroom 4
- Features: Closet, Flooring - Hardwood, Crown Molding
- Level: Second
- Area: 112
- Dimensions: 14 x 8
Bedroom 5
- Features: Closet, Slider
- Level: Basement
- Area: 210
- Dimensions: 15 x 14
Primary bathroom
- Features: Yes
Bathroom 1
- Features: Bathroom - Full, Bathroom - With Shower Stall, Walk-In Closet(s), Flooring - Stone/Ceramic Tile, Countertops - Stone/Granite/Solid, Jacuzzi / Whirlpool Soaking Tub, Double Vanity, Recessed Lighting
- Level: Second
- Area: 180
- Dimensions: 15 x 12
Bathroom 2
- Features: Bathroom - Half, Flooring - Marble, Countertops - Stone/Granite/Solid
- Level: First
- Area: 45
- Dimensions: 9 x 5
Bathroom 3
- Features: Bathroom - Full, Bathroom - Tiled With Tub & Shower, Closet - Linen, Flooring - Stone/Ceramic Tile, Dryer Hookup - Gas, Washer Hookup
- Level: Second
- Area: 96
- Dimensions: 12 x 8
Dining room
- Features: Flooring - Hardwood, Window(s) - Bay/Bow/Box
- Level: First
- Area: 180
- Dimensions: 15 x 12
Family room
- Features: Closet, Flooring - Hardwood, Window(s) - Picture
- Level: First
- Area: 368
- Dimensions: 23 x 16
Kitchen
- Features: Flooring - Hardwood, Countertops - Stone/Granite/Solid, Kitchen Island, Recessed Lighting, Stainless Steel Appliances, Wine Chiller
- Level: First
- Area: 255
- Dimensions: 17 x 15
Living room
- Features: Flooring - Hardwood, Window(s) - Bay/Bow/Box, Recessed Lighting, Decorative Molding
- Level: First
- Area: 432
- Dimensions: 27 x 16
Office
- Features: Flooring - Hardwood, French Doors
- Level: First
- Area: 120
- Dimensions: 15 x 8
Heating
- Forced Air, Natural Gas, Fireplace
Cooling
- Central Air, Dual
Appliances
- Included: Gas Water Heater, Water Heater, Range, Dishwasher, Disposal, Microwave, Refrigerator, Washer, Dryer, Wine Refrigerator, Range Hood, Plumbed For Ice Maker
- Laundry: Gas Dryer Hookup, Washer Hookup, Second Floor
Features
- Coffered Ceiling(s), Closet, Bathroom - Half, Pedestal Sink, Great Room, Sun Room, Office, Play Room, Bathroom, Bonus Room
- Flooring: Tile, Marble, Hardwood, Flooring - Hardwood, Laminate, Flooring - Stone/Ceramic Tile
- Doors: French Doors, Insulated Doors
- Windows: Skylight(s), Bay/Bow/Box, Skylight, Insulated Windows, Screens
- Basement: Full,Finished,Walk-Out Access,Interior Entry,Radon Remediation System,Concrete
- Number of fireplaces: 4
- Fireplace features: Family Room, Living Room, Master Bedroom
Interior area
- Total structure area: 5,497
- Total interior livable area: 5,497 sqft
- Finished area above ground: 5,497
Property
Parking
- Total spaces: 12
- Parking features: Under, Garage Door Opener, Paved Drive, Paved
- Attached garage spaces: 2
- Uncovered spaces: 10
Features
- Patio & porch: Porch, Patio
- Exterior features: Porch, Patio, Rain Gutters, Storage, Professional Landscaping, Sprinkler System, Screens, Gazebo
- Has view: Yes
- View description: Scenic View(s), Water, Other Water View (See Remarks)
- Has water view: Yes
- Water view: Other (See Remarks),Water
Lot
- Size: 0.69 Acres
- Features: Cul-De-Sac, Easements
Details
- Additional structures: Gazebo
- Parcel number: 1839845
- Zoning: SRB
Construction
Type & style
- Home type: SingleFamily
- Architectural style: Colonial
- Property subtype: Single Family Residence
Materials
- Frame
- Foundation: Concrete Perimeter
- Roof: Shingle
Condition
- Year built: 1988
Utilities & green energy
- Electric: Circuit Breakers, 200+ Amp Service, Generator Connection
- Sewer: Public Sewer
- Water: Public
- Utilities for property: for Gas Range, for Electric Oven, for Gas Dryer, Washer Hookup, Icemaker Connection, Generator Connection
Green energy
- Energy efficient items: Thermostat
Community & neighborhood
Community
- Community features: Public Transportation, Shopping, Park, Walk/Jog Trails, Golf, Laundromat, Conservation Area, Highway Access, House of Worship, Private School, Public School, T-Station
Location
- Region: Andover
- Subdivision: Andover Country Club
Other
Other facts
- Road surface type: Paved
Price history
| Date | Event | Price |
|---|---|---|
| 7/18/2025 | Sold | $1,780,000-3.8%$324/sqft |
Source: MLS PIN #73381187 Report a problem | ||
| 6/10/2025 | Pending sale | $1,850,000$337/sqft |
Source: | ||
| 6/10/2025 | Contingent | $1,850,000$337/sqft |
Source: MLS PIN #73381187 Report a problem | ||
| 5/28/2025 | Listed for sale | $1,850,000+96.8%$337/sqft |
Source: MLS PIN #73381187 Report a problem | ||
| 7/18/2003 | Sold | $940,000+24.5%$171/sqft |
Source: Public Record Report a problem | ||
Public tax history
| Year | Property taxes | Tax assessment |
|---|---|---|
| 2025 | $18,797 | $1,459,400 |
| 2024 | $18,797 +6.7% | $1,459,400 +13.1% |
| 2023 | $17,621 | $1,290,000 |
Find assessor info on the county website
Neighborhood: 01810
Nearby schools
GreatSchools rating
- 9/10West Elementary SchoolGrades: K-5Distance: 0.5 mi
- 8/10Andover West Middle SchoolGrades: 6-8Distance: 0.9 mi
- 10/10Andover High SchoolGrades: 9-12Distance: 0.8 mi
Schools provided by the listing agent
- Elementary: West Elem
- Middle: West Middle
- High: Ahs
Source: MLS PIN. This data may not be complete. We recommend contacting the local school district to confirm school assignments for this home.
Get a cash offer in 3 minutes
Find out how much your home could sell for in as little as 3 minutes with a no-obligation cash offer.
Estimated market value$1,777,400
Get a cash offer in 3 minutes
Find out how much your home could sell for in as little as 3 minutes with a no-obligation cash offer.
Estimated market value
$1,777,400

