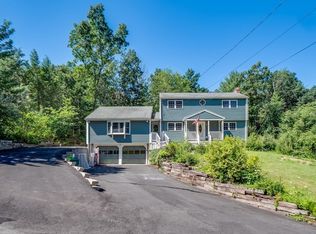Welcome to Billerica. This is a must see well maintained Cape style home. The first floor provides an open concept floor plan, which offers a large family room with beamed ceilings and skylights bringing forth an overwhelming amount of natural lighting. There's a seamless transition from the family room into the large and luxurious recently updated kitchen and dining area equipped with SS appliances, granite counter tops, tile flooring, a breakfast bar and recessed as well as pendant lighting. In addition to that there's also a full bathroom and an additional bonus room. Up on the second floor you'll find your three bedrooms and second full bathroom. The master bedroom comes equipped with three closets and a custom vanity, all bedrooms have picture framed windows and hardwood flooring throughout. The composite based deck and above ground pool make a perfect combination for outdoor entertainment during the summer months. Come see all this home has to offer!
This property is off market, which means it's not currently listed for sale or rent on Zillow. This may be different from what's available on other websites or public sources.

