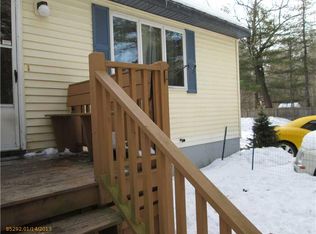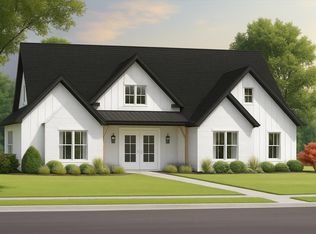Sold for $279,000 on 05/26/23
$279,000
9 Wetherby Way, Kennebunk, ME 04043
3beds
1,876sqft
SingleFamily
Built in 2022
0.55 Acres Lot
$600,400 Zestimate®
$149/sqft
$3,105 Estimated rent
Home value
$600,400
$552,000 - $654,000
$3,105/mo
Zestimate® history
Loading...
Owner options
Explore your selling options
What's special
Have you wanted a BRAND-NEW HOME in Kennebunk, but have not wanted to wait 6 - 8 months for it to be completed? Look no further! THIS IS A RARE OPPORTUNITY TO PURCHASE A BRAND-NEW HOME THAT IS MOVE-IN READY. This 1876 sq. ft. Ranch features 3 bedrooms, 2 baths on a privately situated .55-acre lot. The property is NOT located in a subdivision where the homes are stacked on top of each other. The floor plan offers privacy inside as well, with a main living area that separates the primary bedroom from the guest wing of the home. The open-concept kitchen, dining and living area have vaulted ceilings, a gas fireplace with a wood surround, stunning built-ins, white shaker cabinetry, granite countertops, stainless steel appliances, central air, and wood flooring throughout (excluding mudroom, laundry, and baths). The primary bedroom offers an ensuite bath with double vanities, walk-in shower, linen closet, and an expansive walk-in closet accessible from both the bedroom and bathroom areas. There is a large mudroom with a coat closet and beautiful built-in bench that opens to a spacious laundry room, the oversized garage with ample room for storage, and the main living area of the home. Just out the front door you will find a sizeable farmer's porch, where you can enjoy your morning cup of coffee. In the afternoon, move to your 12' x 16' back deck to BBQ and admire your secluded back yard nestled amongst the trees. Wetherby Way is just around the corner from West Kennebunk Village, the Eastern Trail, the Kennebunk Schools, and Interstate-95. Just a short drive to everything the Southern Maine Seacoast has to offer and centrally located to Portland, ME and Portsmouth, NH. Don't let this one pass you by! Call today for more information or a private showing!
Facts & features
Interior
Bedrooms & bathrooms
- Bedrooms: 3
- Bathrooms: 2
- Full bathrooms: 2
Heating
- Oil
Features
- Basement: Crawl Space,Unfinished
Interior area
- Total interior livable area: 1,876 sqft
Property
Features
- Exterior features: Other
Lot
- Size: 0.55 Acres
Details
- Parcel number: KENBM026L031
Construction
Type & style
- Home type: SingleFamily
Materials
- Roof: Asphalt
Condition
- Year built: 2022
Community & neighborhood
Location
- Region: Kennebunk
Other
Other facts
- RoomCount: 8
- HeatingSystem: Other
- Basement: Crawl Space,Unfinished
Price history
| Date | Event | Price |
|---|---|---|
| 5/26/2023 | Sold | $279,000-58.7%$149/sqft |
Source: Public Record | ||
| 11/9/2022 | Sold | $675,000-2.2%$360/sqft |
Source: | ||
| 10/20/2022 | Pending sale | $689,900$368/sqft |
Source: | ||
| 9/3/2022 | Listed for sale | $689,900-4.8%$368/sqft |
Source: | ||
| 8/2/2022 | Listing removed | -- |
Source: | ||
Public tax history
| Year | Property taxes | Tax assessment |
|---|---|---|
| 2024 | $5,529 +5.6% | $326,200 |
| 2023 | $5,236 +213.2% | $326,200 +184.9% |
| 2022 | $1,672 +44.5% | $114,500 +41% |
Find assessor info on the county website
Neighborhood: 04043
Nearby schools
GreatSchools rating
- NAKennebunk Elementary SchoolGrades: PK-2Distance: 0.5 mi
- 10/10Middle School Of The KennebunksGrades: 6-8Distance: 0.4 mi
- 9/10Kennebunk High SchoolGrades: 9-12Distance: 1.3 mi

Get pre-qualified for a loan
At Zillow Home Loans, we can pre-qualify you in as little as 5 minutes with no impact to your credit score.An equal housing lender. NMLS #10287.
Sell for more on Zillow
Get a free Zillow Showcase℠ listing and you could sell for .
$600,400
2% more+ $12,008
With Zillow Showcase(estimated)
$612,408
