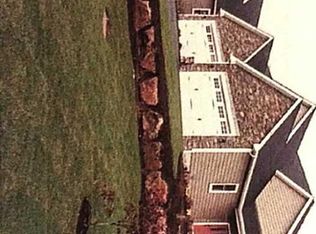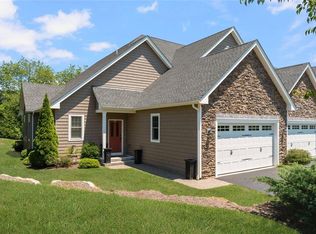Sold for $562,000 on 10/15/25
$562,000
9 Wheeler Ln #C, Hopkinton, RI 02833
2beds
1,831sqft
Townhouse
Built in 2015
-- sqft lot
$565,600 Zestimate®
$307/sqft
$3,033 Estimated rent
Home value
$565,600
$503,000 - $639,000
$3,033/mo
Zestimate® history
Loading...
Owner options
Explore your selling options
What's special
Luxury Living Meets Effortless Comfort Welcome to The Residences at Fenner Hill, where the prestige of a golf course community meets the warmth of a thoughtfully designed home. This sun filled condo has had only one meticulous single owner and it shines with beautiful elegance. The main level flows beautifully for both entertaining and daily living with a sunlit living room, vaulted ceiling, tiled gas Fireplace, and sliders to the covered porch and private patio. The gourmet kitchen is the heart of the home, boasting quartz countertops, stainless steel appliances, electric range, pantry, and a breakfast bar perfect for casual dining. The first-floor primary suite is your private sanctuary, with a walk-in closet and a spa-style bath featuring double vanities and a tiled walk-in shower. Guests will enjoy the private second-floor bedroom and full bath, while the upstairs office or flex room offers space to work or relax. The expansive lower-level walkout offers so much potential for extra living space or just use as storage. Hardwood floors, recessed lighting, central air, and an attached two-car garage complete the package. Enjoy the peaceful, landscaped, tranquil setting and enjoy the fantastic onsite restaurant. Join your neighbors for monthly gatherings at the pergola and bring your furry friend. Convenient to beaches, 20 min to Mystic, Westerly or East Greenwich. For golf lovers the golf course is a pW away. This isn’t just a home — it’s a lifestyle!
Zillow last checked: 8 hours ago
Listing updated: October 15, 2025 at 03:55pm
Listed by:
Dan Liese 401-742-3216,
Seaport Real Estate Services
Bought with:
Alex Nunes, RES.0044503
Edge Realty RI
Source: StateWide MLS RI,MLS#: 1392820
Facts & features
Interior
Bedrooms & bathrooms
- Bedrooms: 2
- Bathrooms: 3
- Full bathrooms: 2
- 1/2 bathrooms: 1
Primary bedroom
- Features: Ceiling Height 7 to 9 ft
- Level: First
Other
- Level: Second
Family room
- Features: High Ceilings
- Level: First
Kitchen
- Features: High Ceilings
- Level: First
Office
- Level: Second
Heating
- Bottle Gas, Central, Forced Air, Zoned
Cooling
- Central Air
Appliances
- Included: Dishwasher, Dryer, Oven/Range, Refrigerator, Washer
- Laundry: In Unit
Features
- Wall (Dry Wall), Plumbing (Mixed), Insulation (Ceiling), Insulation (Walls), Ceiling Fan(s)
- Flooring: Ceramic Tile, Hardwood, Carpet
- Windows: Insulated Windows
- Basement: Full,Interior and Exterior,Unfinished
- Number of fireplaces: 1
- Fireplace features: Gas, Tile, Zero Clearance
Interior area
- Total structure area: 1,831
- Total interior livable area: 1,831 sqft
- Finished area above ground: 1,831
- Finished area below ground: 0
Property
Parking
- Total spaces: 6
- Parking features: Attached, Garage Door Opener, Assigned, Driveway
- Attached garage spaces: 2
- Has uncovered spaces: Yes
Features
- Stories: 2
- Entry location: First Floor Access,Private Entry
- Patio & porch: Porch
Details
- Parcel number: HOPKM015B09CL00008
- Zoning: R
- Special conditions: Conventional/Market Value
- Other equipment: Cable TV
Construction
Type & style
- Home type: Townhouse
- Property subtype: Townhouse
Materials
- Dry Wall, Vinyl Siding
- Foundation: Concrete Perimeter
Condition
- New construction: No
- Year built: 2015
Utilities & green energy
- Electric: 200+ Amp Service, Circuit Breakers
- Sewer: In Fee, Septic Tank
- Water: In Fee, Private, Well
Community & neighborhood
Community
- Community features: Golf, Highway Access, Hospital, Community Building
Location
- Region: Hopkinton
- Subdivision: Hope Valley
HOA & financial
HOA
- Has HOA: No
- HOA fee: $525 monthly
Price history
| Date | Event | Price |
|---|---|---|
| 10/15/2025 | Sold | $562,000-2.9%$307/sqft |
Source: | ||
| 9/9/2025 | Pending sale | $578,500$316/sqft |
Source: | ||
| 8/21/2025 | Listed for sale | $578,500+78%$316/sqft |
Source: | ||
| 7/13/2017 | Sold | $325,000$177/sqft |
Source: | ||
Public tax history
| Year | Property taxes | Tax assessment |
|---|---|---|
| 2025 | $7,128 +1.5% | $466,200 |
| 2024 | $7,021 +2.7% | $466,200 |
| 2023 | $6,834 +2.1% | $466,200 +29.1% |
Find assessor info on the county website
Neighborhood: Hope Valley
Nearby schools
GreatSchools rating
- 8/10Hope Valley Elementary SchoolGrades: PK-4Distance: 1.2 mi
- 7/10Chariho Regional Middle SchoolGrades: 5-8Distance: 3.6 mi
- 10/10Chariho High SchoolGrades: 9-12Distance: 3.5 mi

Get pre-qualified for a loan
At Zillow Home Loans, we can pre-qualify you in as little as 5 minutes with no impact to your credit score.An equal housing lender. NMLS #10287.
Sell for more on Zillow
Get a free Zillow Showcase℠ listing and you could sell for .
$565,600
2% more+ $11,312
With Zillow Showcase(estimated)
$576,912
