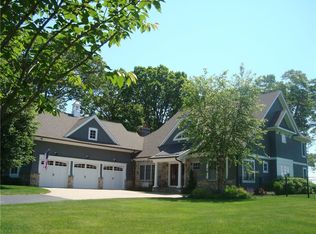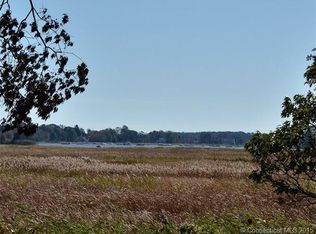Sold for $3,400,000
$3,400,000
9 Whisper Cove Road, Old Saybrook, CT 06475
4beds
4,768sqft
Single Family Residence
Built in 2008
1.92 Acres Lot
$3,021,400 Zestimate®
$713/sqft
$6,822 Estimated rent
Home value
$3,021,400
$2.69M - $3.38M
$6,822/mo
Zestimate® history
Loading...
Owner options
Explore your selling options
What's special
Nestled in the picturesque town of Old Saybrook, this exquisite Colonial-style home offers a blend of traditional charm and modern living. With captivating views of the nearby cove, residents can enjoy the serene beauty of waterfront living. The home's stately presence is complemented by its elegant architectural details, creating a timeless appeal. Inside, spacious rooms flow seamlessly, providing a warm and inviting atmosphere that is perfect for both intimate family life and grand entertaining. The first-floor primary suite offers a luxurious retreat, while the upper level features three bedrooms for guests, each offering comfort and style, perfect for family and guests. The fully finished basement is an entertainer's paradise, complete with a second gourmet kitchen, a billiards room for lively recreation, and a wine cellar to house a prized collection. Every detail in this home speaks to the connoisseur of fine living, making it a coveted retreat where elegance and functionality meet. Old Saybrook is a quintessential New England shoreline town that offers a scenic coastal setting where the Connecticut River meets Long Island Sound.
Zillow last checked: 8 hours ago
Listing updated: July 18, 2025 at 05:51am
Listed by:
Tammy J. Tinnerello 860-867-6120,
William Pitt Sotheby's Int'l 860-434-2400
Bought with:
Tammy J. Tinnerello, RES.0801830
William Pitt Sotheby's Int'l
Source: Smart MLS,MLS#: 24081745
Facts & features
Interior
Bedrooms & bathrooms
- Bedrooms: 4
- Bathrooms: 5
- Full bathrooms: 3
- 1/2 bathrooms: 2
Primary bedroom
- Features: Bedroom Suite, Full Bath, Whirlpool Tub, Tile Floor
- Level: Main
- Area: 174.84 Square Feet
- Dimensions: 12.4 x 14.1
Bedroom
- Features: Jack & Jill Bath, Hardwood Floor
- Level: Upper
- Area: 304.78 Square Feet
- Dimensions: 21.6 x 14.11
Bedroom
- Features: Jack & Jill Bath, Hardwood Floor
- Level: Upper
- Area: 207.01 Square Feet
- Dimensions: 16.3 x 12.7
Bedroom
- Features: Hardwood Floor
- Level: Upper
- Area: 223.79 Square Feet
- Dimensions: 16.1 x 13.9
Dining room
- Features: Dry Bar, Hardwood Floor
- Level: Main
- Area: 246.6 Square Feet
- Dimensions: 13.7 x 18
Family room
- Features: Built-in Features, Gas Log Fireplace, Hardwood Floor
- Level: Main
- Area: 327.97 Square Feet
- Dimensions: 18.11 x 18.11
Family room
- Features: Hardwood Floor
- Level: Upper
- Area: 635.18 Square Feet
- Dimensions: 34.9 x 18.2
Kitchen
- Features: Quartz Counters, Dining Area, Kitchen Island, Pantry, Hardwood Floor
- Level: Main
- Area: 264 Square Feet
- Dimensions: 17.6 x 15
Living room
- Features: Hardwood Floor
- Level: Main
- Area: 201.77 Square Feet
- Dimensions: 14.11 x 14.3
Other
- Features: French Doors, Hardwood Floor
- Level: Upper
- Area: 156.25 Square Feet
- Dimensions: 12.5 x 12.5
Rec play room
- Features: Wet Bar, Half Bath
- Level: Lower
- Area: 750.75 Square Feet
- Dimensions: 38.5 x 19.5
Rec play room
- Level: Lower
- Area: 304.56 Square Feet
- Dimensions: 21.6 x 14.1
Heating
- Forced Air, Oil
Cooling
- Central Air
Appliances
- Included: Gas Cooktop, Oven/Range, Microwave, Range Hood, Refrigerator, Dishwasher, Disposal, Washer, Dryer, Water Heater
- Laundry: Main Level
Features
- Entrance Foyer
- Basement: Full,Heated,Finished,Liveable Space
- Attic: Storage,Floored
- Number of fireplaces: 1
Interior area
- Total structure area: 4,768
- Total interior livable area: 4,768 sqft
- Finished area above ground: 4,768
Property
Parking
- Total spaces: 6
- Parking features: Attached, Paved, Driveway, Garage Door Opener, Private
- Attached garage spaces: 3
- Has uncovered spaces: Yes
Features
- Patio & porch: Terrace, Patio
- Exterior features: Lighting, Stone Wall, Underground Sprinkler
- Has view: Yes
- View description: Water
- Has water view: Yes
- Water view: Water
Lot
- Size: 1.92 Acres
- Features: Subdivided, Wooded, Borders Open Space, Landscaped
Details
- Parcel number: 2540930
- Zoning: AA-2
- Other equipment: Generator
Construction
Type & style
- Home type: SingleFamily
- Architectural style: Colonial
- Property subtype: Single Family Residence
Materials
- Shingle Siding, Wood Siding
- Foundation: Concrete Perimeter
- Roof: Asphalt
Condition
- New construction: No
- Year built: 2008
Utilities & green energy
- Sewer: Septic Tank
- Water: Public
- Utilities for property: Underground Utilities
Community & neighborhood
Community
- Community features: Library, Medical Facilities, Paddle Tennis, Park, Shopping/Mall
Location
- Region: Old Saybrook
Price history
| Date | Event | Price |
|---|---|---|
| 7/18/2025 | Sold | $3,400,000$713/sqft |
Source: | ||
| 5/27/2025 | Pending sale | $3,400,000$713/sqft |
Source: | ||
| 4/4/2025 | Listed for sale | $3,400,000+136.1%$713/sqft |
Source: | ||
| 5/5/2017 | Sold | $1,440,000+381.6%$302/sqft |
Source: Public Record Report a problem | ||
| 10/1/2013 | Listing removed | $299,000$63/sqft |
Source: William Pitt Sotheby's International Realty #M9133563 Report a problem | ||
Public tax history
| Year | Property taxes | Tax assessment |
|---|---|---|
| 2025 | $20,548 +2% | $1,325,700 |
| 2024 | $20,151 +9.2% | $1,325,700 +46.9% |
| 2023 | $18,454 +1.8% | $902,400 |
Find assessor info on the county website
Neighborhood: Old Saybrook Center
Nearby schools
GreatSchools rating
- 7/10Old Saybrook Middle SchoolGrades: 5-8Distance: 1 mi
- 8/10Old Saybrook Senior High SchoolGrades: 9-12Distance: 1.8 mi
- 5/10Kathleen E. Goodwin SchoolGrades: PK-4Distance: 1.4 mi
Schools provided by the listing agent
- Elementary: Kathleen E. Goodwin
- High: Old Saybrook
Source: Smart MLS. This data may not be complete. We recommend contacting the local school district to confirm school assignments for this home.
Sell with ease on Zillow
Get a Zillow Showcase℠ listing at no additional cost and you could sell for —faster.
$3,021,400
2% more+$60,428
With Zillow Showcase(estimated)$3,081,828

