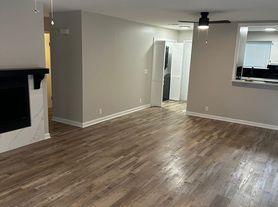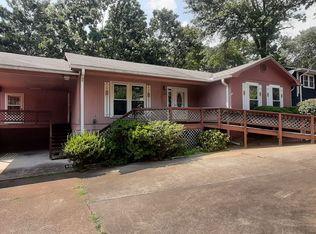**Rent-to-Own Opportunity Lake View 4BD / 3BA Home in Edgemont, AR!
**BAD CREDIT OK**
Stop renting and start owning your dream home awaits!
Imagine sipping your morning coffee or watching the sunset from your back porch, overlooking the **peaceful lake views** that make every day feel like a getaway. This beautifully **remodeled 4-bedroom, 3-bathroom home** is move-in ready and available **today** through our exclusive **Rent-to-Own Program** designed to help families become homeowners, even if credit challenges have held you back in the past.
#Easy Qualifying We Say Yes When Others Say No!
* Bad credit? Okay.*
* ITIN? Okay.*
* Past bankruptcy? No problem.*
We base approval on **household income
not just credit scores.
#Program Highlights**
* Deposit starts at just $9,995 (larger deposits available for longer terms)
* Flexible terms
Choose from **2-, 3-, 4-, or 5-year options**
* Monthly payment: $1,900/month
* $100/month of your rent **goes toward lowering your purchase price!*
* Earn rewards: Lower your rent by *5%* if you improve your credit score during your lease
* Life happens: Every 18 months, receive a *Life Event Credit* loan from your deposit to cover one month's rent if needed
* You'll have the *exclusive option to buy* the home during your agreement term
#Property Features*
* Fully remodeled from top to bottom
* 4 spacious bedrooms, 3 modern bathrooms
* Downstairs area** perfect for a *game room, home office, man cave, or future rentable guest suite*
* Updated kitchen with modern appliances
* Luxury flooring and new fixtures throughout
* Back porch with stunning lake views the perfect place for morning coffee, family dinners, or quiet reflection
* Move-in ready and waiting for you
#Why Rent-to-Own
Every month you pay rent, you're investing in your own future not your landlord's.
This is your chance to *build equity*, *create stability for your family*, and *lock in the dream of homeownership* on your terms.
*Call /Text or message us today to schedule a private showing!*
Homes like this with lake views, flexible terms, and easy qualifying *don't last long.*
Start your journey toward ownership at *9 Whispering Dr, Edgemont, AR 72044.*
Deposit starts at just $9,995 (larger deposits available for longer terms)
Flexible terms: Choose from 2-, 3-, 4-, or 5-year options
Monthly payment: $1,900/month
$100/month of your rent goes toward lowering your purchase price!
Earn rewards: Lower your rent by 5% if you improve your credit score during your lease
Life happens: Every 18 months, receive a Life Event Credit use your deposit to cover one month's rent if needed
You'll have the exclusive option to buy the home during your agreement term
House for rent
Accepts Zillow applicationsSpecial offer
$1,900/mo
9 Whispering Dr, Edgemont, AR 72044
4beds
2,800sqft
Price may not include required fees and charges.
Single family residence
Available now
Cats, dogs OK
Central air
Hookups laundry
Covered parking
Forced air
What's special
Lake viewsPeaceful lake viewsLuxury flooringUpdated kitchen
- 13 days |
- -- |
- -- |
Zillow last checked: 8 hours ago
Listing updated: November 11, 2025 at 01:51pm
Travel times
Facts & features
Interior
Bedrooms & bathrooms
- Bedrooms: 4
- Bathrooms: 3
- Full bathrooms: 3
Heating
- Forced Air
Cooling
- Central Air
Appliances
- Included: Dishwasher, Freezer, Microwave, Oven, Refrigerator, WD Hookup
- Laundry: Hookups
Features
- View, WD Hookup
- Flooring: Hardwood
Interior area
- Total interior livable area: 2,800 sqft
Property
Parking
- Parking features: Covered, Off Street
- Details: Contact manager
Features
- Exterior features: Heating system: Forced Air, View Type: lake view, storage shed
Details
- Parcel number: 00108251000
Construction
Type & style
- Home type: SingleFamily
- Property subtype: Single Family Residence
Community & HOA
Location
- Region: Edgemont
Financial & listing details
- Lease term: Rent to Own
Price history
| Date | Event | Price |
|---|---|---|
| 11/11/2025 | Listed for rent | $1,900$1/sqft |
Source: Zillow Rentals | ||
| 10/31/2025 | Listing removed | $305,000$109/sqft |
Source: | ||
| 10/13/2025 | Price change | $305,000-7.3%$109/sqft |
Source: | ||
| 10/3/2025 | Listed for sale | $329,000-6%$118/sqft |
Source: | ||
| 9/18/2025 | Listing removed | $349,900$125/sqft |
Source: | ||
Neighborhood: 72044
- Special offer! earn 300$ of rent credits if the deposit is received by December 1st or sooner.Expires November 30, 2025

