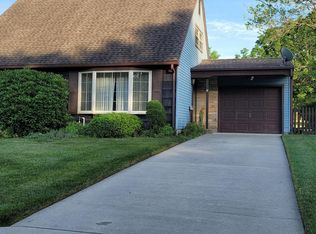WOW!! Wait to you see this home. Looking at the outside of this beautiful rancher you will first see that the whole house has new vinyl siding, all new windows, new roof, new seemless gutters and new doors. Not to mention that the entire foundation has been waterproofed. As you walk up the EP Henry stone path and cross over the new porch you will enter into a complete open concept home. Step into the large living room that is open to a huge kitchen with an 8 foot island with seating for 5. This stunning kitchen includes all new black stainless steel kitchen appliances. In the dining area there is space for a 9 foot dining table. Step out of the new french doors onto a EP Henry stone patio with room enough for a dining table,seating area, BBQ and fire pit - excellent entertainment area in this huge yard. Off the kitchen and through the wood barn door you will enter the bonus room. This room can be used for a family room or a 4th bedroom. Behind the bonus room is a sizable laundry room with a huge closet area for storage. The three spacious bedrooms have new wood flooring, large closets and LED recessed lighting. Your HVAC system includes a new heater and central air conditioner as well as all new ductwork. The exterior walls have all been insulated to today's standards, making heating this home very reasonable. Your next home has all new LED recessed lighting and wood floors throughout. This is the closest you will get to new construction in the highly desirable Cameo Village neighborhood in lovely Gibbsboro. Within walking distance to award winning schools - Gibbsboro lower schools and Eastern High School. Walking distance to PaintWorks and other walking and biking paths. Close to transportation and major highways, there is not a more convenient neighborhood to call home. Bring your offer today!
This property is off market, which means it's not currently listed for sale or rent on Zillow. This may be different from what's available on other websites or public sources.

