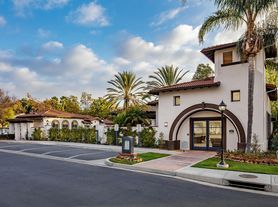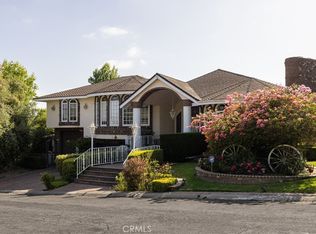This exquisite residence is set on an expansive corner lot, adjacent to a serene private greenbelt, offering panoramic views from virtually every window. The home has been meticulously upgraded with premium finishes throughout, including rich hardwood flooring, upgraded carpeting, custom paintwork, plantation shutters, and an elegant wrought-iron staircase. The gourmet kitchen is appointed with luxurious Quartz countertops, upgraded Shaker-style white cabinetry, a suite of stainless steel and black appliances, a stainless steel sink, a water purification system, and a breakfast nook that provides a delightful view of the patio. The formal dining room is adorned with striking leaded glass windows, enhancing its refined ambiance. The generously proportioned family room features a built-in media center, surround sound wiring, a classic fireplace with a decorative mantle, and a set of French doors leading to the side yard. The primary suite offers an idyllic retreat, complete with a ceiling fan, a spacious walk-in closet, dual sinks, and a separate tub and shower in the en-suite bath, all complemented by picturesque views. The upper level accommodates two additional well-sized bedrooms, a secondary bathroom, a dedicated office or homework area, and a thoughtfully designed laundry room. Culligan water softener and drinking filter adds to the appeal. The oversized two-car garage is outfitted with custom cabinetry and durable epoxy flooring, providing ample storage. Outside, a private patio is enclosed by wrought-iron fencing and surrounded by meticulously landscaped grounds, featuring a charming birdbath fountain. This distinguished property is ideally located near the highly regarded Chaparral Elementary School, resort-style pools, parks, a variety of dining establishments, and shopping venues. The Ladera Ranch community also includes high-speed WiFi as part of the lease.
House for rent
$4,850/mo
9 Windmill Ave, Ladera Ranch, CA 92694
3beds
1,734sqft
Price may not include required fees and charges.
Singlefamily
Available now
Cats, dogs OK
Central air, ceiling fan
Gas dryer hookup laundry
2 Attached garage spaces parking
Forced air, fireplace
What's special
Classic fireplaceElegant wrought-iron staircaseOversized two-car garagePrivate patioGenerously proportioned family roomPanoramic viewsGourmet kitchen
- 74 days |
- -- |
- -- |
Travel times
Looking to buy when your lease ends?
Consider a first-time homebuyer savings account designed to grow your down payment with up to a 6% match & 3.83% APY.
Facts & features
Interior
Bedrooms & bathrooms
- Bedrooms: 3
- Bathrooms: 3
- Full bathrooms: 2
- 1/2 bathrooms: 1
Rooms
- Room types: Dining Room, Family Room
Heating
- Forced Air, Fireplace
Cooling
- Central Air, Ceiling Fan
Appliances
- Included: Dishwasher, Disposal, Microwave, Range
- Laundry: Gas Dryer Hookup, Hookups, Inside, Laundry Room, Upper Level, Washer Hookup
Features
- All Bedrooms Up, Breakfast Area, Built-in Features, Ceiling Fan(s), Pantry, Primary Suite, Recessed Lighting, Separate/Formal Dining Room, Walk In Closet, Walk-In Closet(s), Wired for Data, Wired for Sound
- Flooring: Carpet, Wood
- Has fireplace: Yes
Interior area
- Total interior livable area: 1,734 sqft
Property
Parking
- Total spaces: 2
- Parking features: Attached, Garage, Covered
- Has attached garage: Yes
- Details: Contact manager
Features
- Stories: 2
- Exterior features: All Bedrooms Up, Association, Bedroom, Biking, Breakfast Area, Built-in Features, Carbon Monoxide Detector(s), Ceiling Fan(s), Close to Clubhouse, Clubhouse, Concrete, Corner Lot, Curbs, Direct Access, Electric, Family Room, Fire Sprinkler System, Flooring: Wood, Garage, Gas, Gas Dryer Hookup, Gas Water Heater, Heating system: Forced Air, Hiking, Inside, LARMAC, Landscaped, Laundry Room, Lawn, Lot Features: Close to Clubhouse, Corner Lot, Landscaped, Maintenance Front Yard, Open, Pantry, Park, Patio, Pet Park, Pickleball, Pool, Primary Bathroom, Primary Bedroom, Primary Suite, Recessed Lighting, Separate/Formal Dining Room, Sidewalks, Smoke Detector(s), Sport Court, Suburban, Tennis Court(s), Upper Level, View Type: City Lights, View Type: Neighborhood, Walk In Closet, Walk-In Closet(s), Washer Hookup, Wired for Data, Wired for Sound, Wrap Around
- Has spa: Yes
- Spa features: Hottub Spa
- Has view: Yes
- View description: City View
Construction
Type & style
- Home type: SingleFamily
- Property subtype: SingleFamily
Condition
- Year built: 1989
Community & HOA
Community
- Features: Clubhouse, Tennis Court(s)
HOA
- Amenities included: Tennis Court(s)
Location
- Region: Ladera Ranch
Financial & listing details
- Lease term: 12 Months
Price history
| Date | Event | Price |
|---|---|---|
| 9/5/2025 | Price change | $4,850-3%$3/sqft |
Source: CRMLS #OC25168532 | ||
| 7/28/2025 | Listed for rent | $4,999$3/sqft |
Source: CRMLS #OC25168532 | ||

