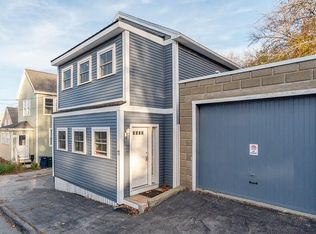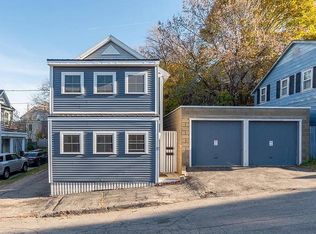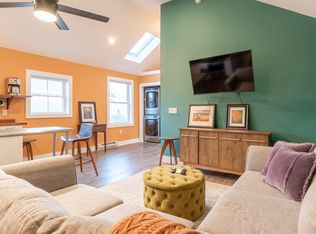Closed
$450,000
9 Windsor Lane, Biddeford, ME 04005
3beds
1,568sqft
Single Family Residence
Built in 2015
4,356 Square Feet Lot
$475,900 Zestimate®
$287/sqft
$2,954 Estimated rent
Home value
$475,900
$424,000 - $533,000
$2,954/mo
Zestimate® history
Loading...
Owner options
Explore your selling options
What's special
Introducing a delightful 3-bedroom, 2-bathroom home nestled in the heart of Biddeford. Ideal for both comfort and convenience, this home is perfectly situated just a short walk from the vibrant downtown and features easy access to local amenities including fantastic restaurants and public transportation.
As you enter, you'll find a warm and inviting space that offers a practical layout efficiently utilizing its interior square footage. Each of the three bedrooms are comfortable in size and the primary bedroom features its own private 2nd level deck. The two bathrooms are well-appointed to accommodate the needs of a busy household with the first-floor bathroom doubling as the laundry room for added convenience.
The functional kitchen overlooks a backyard full of potential, where your landscaping ideas can come to life, and is perfect for a garden or outdoor entertaining space. Accessibility is a key feature here, with Saco's train station located just a short drive away, making commutes or leisure trips effortless. This property is an ideal blend of comfort, convenience and potential, making it a perfect match for anyone looking to invest in this rapidly developing area. Don't miss out on the opportunity to see this charming house and envision your future in Downtown Biddeford.
Zillow last checked: 8 hours ago
Listing updated: November 27, 2024 at 08:59am
Listed by:
Vitalius Real Estate Group, LLC
Bought with:
Coldwell Banker Realty
Source: Maine Listings,MLS#: 1589548
Facts & features
Interior
Bedrooms & bathrooms
- Bedrooms: 3
- Bathrooms: 2
- Full bathrooms: 2
Bedroom 1
- Level: Second
Bedroom 2
- Level: Second
Bedroom 3
- Level: Second
Laundry
- Level: First
Living room
- Level: First
Heating
- Baseboard, Hot Water
Cooling
- None
Appliances
- Included: Dishwasher, Dryer, Microwave, Electric Range, Refrigerator, Washer
Features
- Flooring: Tile, Wood
- Basement: Interior Entry,Partial
- Has fireplace: No
Interior area
- Total structure area: 1,568
- Total interior livable area: 1,568 sqft
- Finished area above ground: 1,568
- Finished area below ground: 0
Property
Parking
- Parking features: Paved, 1 - 4 Spaces
Features
- Patio & porch: Deck
Lot
- Size: 4,356 sqft
- Features: City Lot, Near Town
Details
- Parcel number: BIDDM38L439
- Zoning: MSRD2
Construction
Type & style
- Home type: SingleFamily
- Architectural style: Other
- Property subtype: Single Family Residence
Materials
- Wood Frame, Fiber Cement
- Roof: Shingle
Condition
- Year built: 2015
Utilities & green energy
- Electric: Circuit Breakers
- Sewer: Public Sewer
- Water: Public
Community & neighborhood
Security
- Security features: Air Radon Mitigation System
Location
- Region: Biddeford
Price history
| Date | Event | Price |
|---|---|---|
| 6/13/2024 | Sold | $450,000+12.8%$287/sqft |
Source: | ||
| 5/21/2024 | Pending sale | $399,000$254/sqft |
Source: | ||
| 5/20/2024 | Contingent | $399,000$254/sqft |
Source: | ||
| 5/14/2024 | Listed for sale | $399,000+37.3%$254/sqft |
Source: | ||
| 1/24/2021 | Sold | $290,500+16.7%$185/sqft |
Source: Agent Provided | ||
Public tax history
| Year | Property taxes | Tax assessment |
|---|---|---|
| 2024 | $5,187 +8.4% | $364,800 |
| 2023 | $4,786 +11.8% | $364,800 +39.8% |
| 2022 | $4,281 +6.4% | $260,900 +18.2% |
Find assessor info on the county website
Neighborhood: 04005
Nearby schools
GreatSchools rating
- NAJohn F Kennedy Memorial SchoolGrades: PK-KDistance: 0.9 mi
- 3/10Biddeford Middle SchoolGrades: 5-8Distance: 1.2 mi
- 5/10Biddeford High SchoolGrades: 9-12Distance: 0.9 mi

Get pre-qualified for a loan
At Zillow Home Loans, we can pre-qualify you in as little as 5 minutes with no impact to your credit score.An equal housing lender. NMLS #10287.


