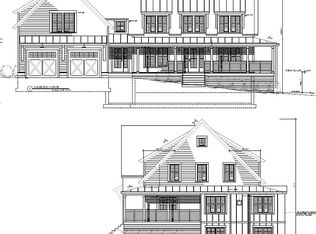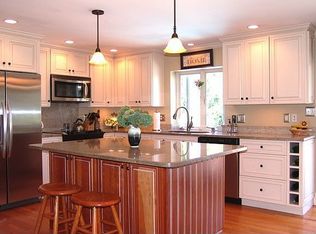Sold for $2,203,000
$2,203,000
9 Wompatuck Rd, Hingham, MA 02043
4beds
5,946sqft
Single Family Residence
Built in 2023
0.29 Acres Lot
$2,709,600 Zestimate®
$371/sqft
$6,758 Estimated rent
Home value
$2,709,600
$2.47M - $3.01M
$6,758/mo
Zestimate® history
Loading...
Owner options
Explore your selling options
What's special
NEW CONSTRUCTION CROW POINT! Completion in Summer of 2023. Walking distance to the beach and the elementary school. New Foster elementary school under construction now. The entire street and sidewalks are being redone in the Spring, new water and gas lines throughout the street. This home is a few months away from completion with an opportunity to customize fixtures and finishes. 4 bedroom / 4.5 bathroom with a total of 5946sf of finished space. Finished lower level, dedicated home office that can be used as a 5th bedroom and a third level finished space for office or guest space. Link to Landscape plan. You must wait about 5-6 seconds for it to open up once you click on it. https://app.sketchup.com/share/tc/northAmerica/tcEqR90dswM?stoken=GMxgo4qP11HMV7b0MS2WPKhQE-_rucc-YaGRxv9SNyX91CS_o7T5hqAHFpj3JsDp&source=web
Zillow last checked: 8 hours ago
Listing updated: September 12, 2023 at 05:09am
Listed by:
Joanne Conway 781-248-7041,
William Raveis R.E. & Home Services 781-749-3007
Bought with:
Darleen Lannon
Coldwell Banker Realty - Hingham
Source: MLS PIN,MLS#: 73086110
Facts & features
Interior
Bedrooms & bathrooms
- Bedrooms: 4
- Bathrooms: 5
- Full bathrooms: 4
- 1/2 bathrooms: 1
Primary bedroom
- Features: Cathedral Ceiling(s), Walk-In Closet(s), Flooring - Wood
- Level: Second
Bedroom 2
- Features: Flooring - Wood
- Level: Second
Bedroom 3
- Features: Flooring - Wood
- Level: Second
Bedroom 4
- Features: Flooring - Wood
- Level: Second
Primary bathroom
- Features: Yes
Bathroom 1
- Features: Bathroom - Double Vanity/Sink, Flooring - Stone/Ceramic Tile
- Level: Second
Bathroom 2
- Features: Flooring - Stone/Ceramic Tile
- Level: Second
Bathroom 3
- Features: Flooring - Stone/Ceramic Tile
- Level: Second
Dining room
- Features: Flooring - Wood
- Level: First
Family room
- Features: Flooring - Wood
- Level: First
Kitchen
- Features: Flooring - Wood, Kitchen Island
- Level: First
Office
- Features: Flooring - Wood
- Level: Second
Heating
- Natural Gas
Cooling
- Central Air
Appliances
- Included: Gas Water Heater
- Laundry: Flooring - Stone/Ceramic Tile, Second Floor
Features
- Study, Mud Room, Home Office, Bonus Room
- Flooring: Wood, Tile, Flooring - Wood, Flooring - Stone/Ceramic Tile
- Basement: Partially Finished,Walk-Out Access
- Number of fireplaces: 1
Interior area
- Total structure area: 5,946
- Total interior livable area: 5,946 sqft
Property
Parking
- Total spaces: 6
- Parking features: Attached, Paved Drive, Off Street
- Attached garage spaces: 2
- Uncovered spaces: 4
Features
- Patio & porch: Porch
- Exterior features: Porch
- Waterfront features: Beach Ownership(Association)
Lot
- Size: 0.29 Acres
Details
- Parcel number: 1030300
- Zoning: Res
Construction
Type & style
- Home type: SingleFamily
- Architectural style: Other (See Remarks)
- Property subtype: Single Family Residence
Materials
- Frame
- Foundation: Concrete Perimeter
- Roof: Shingle,Metal
Condition
- Year built: 2023
Utilities & green energy
- Electric: Circuit Breakers
- Sewer: Public Sewer
- Water: Public
Community & neighborhood
Location
- Region: Hingham
- Subdivision: Crow Point
Price history
| Date | Event | Price |
|---|---|---|
| 9/11/2023 | Sold | $2,203,000+0.2%$371/sqft |
Source: MLS PIN #73086110 Report a problem | ||
| 4/6/2023 | Pending sale | $2,199,000$370/sqft |
Source: | ||
| 4/6/2023 | Contingent | $2,199,000$370/sqft |
Source: MLS PIN #73086110 Report a problem | ||
| 3/9/2023 | Listed for sale | $2,199,000$370/sqft |
Source: MLS PIN #73086110 Report a problem | ||
| 12/24/2022 | Listing removed | -- |
Source: | ||
Public tax history
| Year | Property taxes | Tax assessment |
|---|---|---|
| 2025 | $22,632 +7.2% | $2,117,100 +8.8% |
| 2024 | $21,104 +229.3% | $1,945,100 +203.5% |
| 2023 | $6,409 +13.5% | $640,900 +31.1% |
Find assessor info on the county website
Neighborhood: 02043
Nearby schools
GreatSchools rating
- 10/10Wm L Foster Elementary SchoolGrades: K-5Distance: 0.3 mi
- 8/10Hingham Middle SchoolGrades: 6-8Distance: 5.2 mi
- 10/10Hingham High SchoolGrades: 9-12Distance: 2.4 mi
Schools provided by the listing agent
- Elementary: Foster
- Middle: Hingham Middle
- High: Hingham High
Source: MLS PIN. This data may not be complete. We recommend contacting the local school district to confirm school assignments for this home.
Get a cash offer in 3 minutes
Find out how much your home could sell for in as little as 3 minutes with a no-obligation cash offer.
Estimated market value$2,709,600
Get a cash offer in 3 minutes
Find out how much your home could sell for in as little as 3 minutes with a no-obligation cash offer.
Estimated market value
$2,709,600

