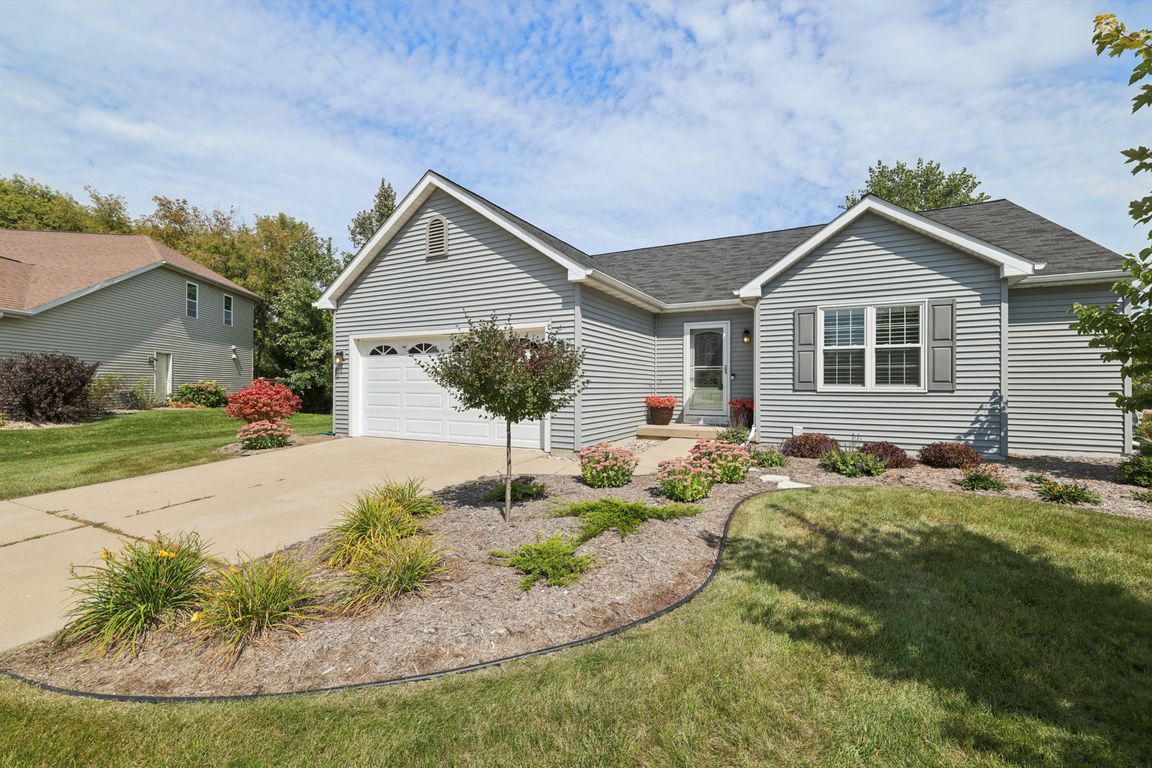
Active
$450,000
4beds
2,564sqft
9 Woodridge Lane, Columbus, WI 53925
4beds
2,564sqft
Single family residence
Built in 2008
0.25 Acres
2 Attached garage spaces
$176 price/sqft
$80 annually HOA fee
What's special
Sunlight fills inviting roomsPeaceful backyard deck
Your place of comfort, connection, and calm. Here, sunlight fills inviting rooms that flow easily from kitchen to living space, creating the perfect backdrop for everyday moments and special gatherings. Mornings begin with coffee on the peaceful backyard deck, with views of mature trees and nature. Evenings invite you to unwind, ...
- 24 days |
- 700 |
- 14 |
Source: WIREX MLS,MLS#: 2008133 Originating MLS: South Central Wisconsin MLS
Originating MLS: South Central Wisconsin MLS
Travel times
Living Room
Kitchen
Primary Bedroom
Zillow last checked: 7 hours ago
Listing updated: September 12, 2025 at 09:34am
Listed by:
Tom Weber HomeInfo@firstweber.com,
First Weber Inc,
Brian Hoefer 608-770-4227,
First Weber Inc
Source: WIREX MLS,MLS#: 2008133 Originating MLS: South Central Wisconsin MLS
Originating MLS: South Central Wisconsin MLS
Facts & features
Interior
Bedrooms & bathrooms
- Bedrooms: 4
- Bathrooms: 4
- Full bathrooms: 3
- 1/2 bathrooms: 1
- Main level bedrooms: 3
Rooms
- Room types: Great Room
Primary bedroom
- Level: Main
- Area: 204
- Dimensions: 12 x 17
Bedroom 2
- Level: Main
- Area: 110
- Dimensions: 10 x 11
Bedroom 3
- Level: Main
- Area: 99
- Dimensions: 9 x 11
Bedroom 4
- Level: Lower
- Area: 144
- Dimensions: 12 x 12
Bathroom
- Features: At least 1 Tub, Master Bedroom Bath: Full, Master Bedroom Bath, Master Bedroom Bath: Walk-In Shower
Family room
- Level: Lower
- Area: 616
- Dimensions: 22 x 28
Kitchen
- Level: Main
- Area: 132
- Dimensions: 11 x 12
Living room
- Level: Main
- Area: 270
- Dimensions: 15 x 18
Heating
- Natural Gas, Forced Air
Cooling
- Central Air
Appliances
- Included: Range/Oven, Refrigerator, Dishwasher, Microwave, Disposal, Washer, Dryer
Features
- Walk-In Closet(s), High Speed Internet, Breakfast Bar
- Flooring: Wood or Sim.Wood Floors
- Basement: Full,Partially Finished,Sump Pump,Concrete
Interior area
- Total structure area: 2,564
- Total interior livable area: 2,564 sqft
- Finished area above ground: 1,714
- Finished area below ground: 850
Video & virtual tour
Property
Parking
- Total spaces: 2
- Parking features: 2 Car, Attached, Garage Door Opener
- Attached garage spaces: 2
Features
- Levels: One
- Stories: 1
- Patio & porch: Deck
Lot
- Size: 0.25 Acres
Details
- Parcel number: 11211 1188.002
- Zoning: Res
Construction
Type & style
- Home type: SingleFamily
- Architectural style: Ranch
- Property subtype: Single Family Residence
Materials
- Vinyl Siding
Condition
- 11-20 Years
- New construction: No
- Year built: 2008
Utilities & green energy
- Sewer: Public Sewer
- Water: Public
- Utilities for property: Cable Available
Community & HOA
Community
- Subdivision: Highland Ridge
HOA
- Has HOA: Yes
- HOA fee: $80 annually
Location
- Region: Columbus
- Municipality: Columbus
Financial & listing details
- Price per square foot: $176/sqft
- Tax assessed value: $386,100
- Annual tax amount: $5,910
- Date on market: 9/11/2025
- Inclusions: Range/Oven, Refrigerator, Washer And Dryer