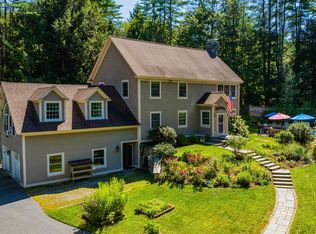Closed
Listed by:
Richard M Higgerson,
Williamson Group Sothebys Intl. Realty Cell:802-291-0436
Bought with: LindeMac Real Estate
$997,500
9 Wyeth Road, Hanover, NH 03755
3beds
2,831sqft
Ranch
Built in 1950
0.86 Acres Lot
$1,121,800 Zestimate®
$352/sqft
$4,451 Estimated rent
Home value
$1,121,800
$1.04M - $1.22M
$4,451/mo
Zestimate® history
Loading...
Owner options
Explore your selling options
What's special
Showings start Saturday 10/21. Walking distance to downtown, minutes from Mink Brook trails, Hanover High School, and Dartmouth College, 9 Wyeth Road is situated on a quiet road off Route 10 just south of town in one of Hanover’s most pleasant neighborhoods. Renovated, updated, and improved by the current owner over the years, natural light pours into the open floor plan of the stylish 1950s three-bedroom single-level ranch. A well-designed kitchen with granite tops and stainless appliances has an eat-at bar that connects to an informal sitting area and living room centered around a wood-burning fireplace. The front door opens to a spacious, elevated deck, stone walls, and steps to the paved drive below. A formal dining room opens onto a second, larger deck overlooking the private, partially fenced backyard of the 0.86-acre lot. A private, first-floor primary suite occupies the west side of the main level with two additional bedrooms and a full bath sharing the east side; hardwood and tile floors are throughout the main level. The lower level has a separate entrance with a mudroom and laundry that leads to a large family/recreation room with a full bath, a wood-burning fireplace, and an independent studio/office or den. The direct entry, single bay garage is excellent for storage, or a smaller vehicle and a large storage shed adds additional functionality at the rear of the yard. A stylish in-town Hanover home offering single-level living in an incredibly convenient location.
Zillow last checked: 8 hours ago
Listing updated: April 08, 2024 at 05:36am
Listed by:
Richard M Higgerson,
Williamson Group Sothebys Intl. Realty Cell:802-291-0436
Bought with:
Linde McNamara
LindeMac Real Estate
Source: PrimeMLS,MLS#: 4974536
Facts & features
Interior
Bedrooms & bathrooms
- Bedrooms: 3
- Bathrooms: 3
- Full bathrooms: 3
Heating
- Oil, Baseboard, Heat Pump, Hot Water, Zoned, Mini Split
Cooling
- Mini Split
Appliances
- Included: Dishwasher, Dryer, Electric Range, Refrigerator, Washer, Water Heater off Boiler
Features
- Primary BR w/ BA, Natural Light, Walk-In Closet(s)
- Flooring: Hardwood, Tile
- Windows: Skylight(s), Screens
- Basement: Concrete,Concrete Floor,Finished,Full,Insulated,Interior Stairs,Locked Storage,Storage Space,Unfinished,Walkout,Exterior Entry,Walk-Out Access
- Number of fireplaces: 1
- Fireplace features: Wood Burning, 1 Fireplace
Interior area
- Total structure area: 3,531
- Total interior livable area: 2,831 sqft
- Finished area above ground: 1,867
- Finished area below ground: 964
Property
Parking
- Total spaces: 1
- Parking features: Paved, Auto Open, Direct Entry, Driveway, Garage, Off Street, Underground
- Garage spaces: 1
- Has uncovered spaces: Yes
Features
- Levels: One and One Half
- Stories: 1
- Exterior features: Deck, Natural Shade, Boat Slip
- Fencing: Partial
- Frontage length: Road frontage: 176
Lot
- Size: 0.86 Acres
- Features: Landscaped, Level, Open Lot, Sloped, Subdivided, In Town, Near Paths, Neighborhood, Near Public Transit
Details
- Parcel number: HNOVM019B005L001
- Zoning description: R1
Construction
Type & style
- Home type: SingleFamily
- Architectural style: Ranch
- Property subtype: Ranch
Materials
- Wood Frame, Vinyl Siding, Wood Exterior
- Foundation: Concrete, Poured Concrete
- Roof: Asphalt Shingle
Condition
- New construction: No
- Year built: 1950
Utilities & green energy
- Electric: 100 Amp Service, Circuit Breakers
- Sewer: Public Sewer
- Utilities for property: Phone, Cable, Propane
Community & neighborhood
Security
- Security features: Carbon Monoxide Detector(s), Smoke Detector(s)
Location
- Region: Hanover
Price history
| Date | Event | Price |
|---|---|---|
| 4/2/2024 | Sold | $997,500$352/sqft |
Source: | ||
| 1/1/2024 | Listing removed | -- |
Source: | ||
| 12/12/2023 | Contingent | $997,500$352/sqft |
Source: | ||
| 11/2/2023 | Price change | $997,500+0.3%$352/sqft |
Source: | ||
| 11/1/2023 | Price change | $995,000-9.5%$351/sqft |
Source: | ||
Public tax history
| Year | Property taxes | Tax assessment |
|---|---|---|
| 2024 | $15,826 +4.3% | $821,300 +0.4% |
| 2023 | $15,168 +4.2% | $818,100 |
| 2022 | $14,554 +3.6% | $818,100 |
Find assessor info on the county website
Neighborhood: 03755
Nearby schools
GreatSchools rating
- 9/10Bernice A. Ray SchoolGrades: K-5Distance: 2.5 mi
- 8/10Frances C. Richmond SchoolGrades: 6-8Distance: 2.6 mi
- 9/10Hanover High SchoolGrades: 9-12Distance: 0.8 mi
Schools provided by the listing agent
- Elementary: Bernice A. Ray School
- Middle: Frances C. Richmond Middle Sch
- High: Hanover High School
- District: Dresden
Source: PrimeMLS. This data may not be complete. We recommend contacting the local school district to confirm school assignments for this home.
Get pre-qualified for a loan
At Zillow Home Loans, we can pre-qualify you in as little as 5 minutes with no impact to your credit score.An equal housing lender. NMLS #10287.
