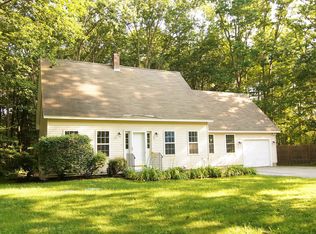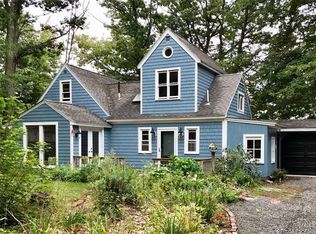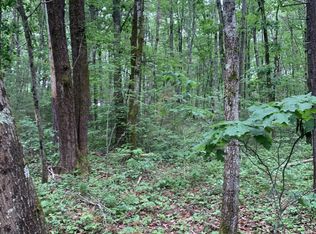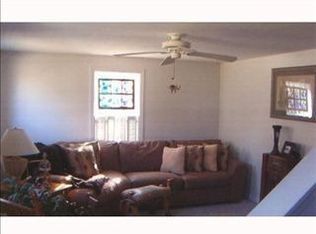Closed
$408,500
90 Alewive Road, Kennebunk, ME 04043
3beds
1,465sqft
Single Family Residence
Built in 1992
0.57 Acres Lot
$484,500 Zestimate®
$279/sqft
$2,523 Estimated rent
Home value
$484,500
$455,000 - $514,000
$2,523/mo
Zestimate® history
Loading...
Owner options
Explore your selling options
What's special
More Than Meets the Eye! You're surely going to love the open flowing floor-plan and 2 car garage of this one. The first floor features a spacious kitchen/ dining with brick hearth which leads to the 17' x 17' sun-filled great room with vaulted ceilings. It also includes a bedroom, full bath, spacious screen room and massive deck for summer cookouts. The second floor offers a front-to-back bedroom with double closets, ½ bath and an additional large bedroom which has a partial divider creating 2 sleeping areas. Convenient location with easy access to the Maine Turnpike for commuters, Kennebunk schools and only several minutes to downtown. Don't miss out on this exceptional buy!
Zillow last checked: 8 hours ago
Listing updated: September 13, 2024 at 07:47pm
Listed by:
Better Homes & Gardens Real Estate/The Masiello Group
Bought with:
Regency Realty Group
Source: Maine Listings,MLS#: 1550200
Facts & features
Interior
Bedrooms & bathrooms
- Bedrooms: 3
- Bathrooms: 2
- Full bathrooms: 1
- 1/2 bathrooms: 1
Primary bedroom
- Features: Closet
- Level: Second
Bedroom 1
- Features: Closet
- Level: First
Bedroom 3
- Features: Closet
- Level: Second
Dining room
- Features: Heat Stove
- Level: First
Great room
- Features: Vaulted Ceiling(s)
- Level: First
Kitchen
- Level: First
Heating
- Baseboard, Heat Pump, Hot Water, Zoned, Radiant
Cooling
- Heat Pump
Appliances
- Included: Dryer, Microwave, Electric Range, Refrigerator, Washer
Features
- 1st Floor Bedroom, Shower
- Flooring: Carpet, Laminate
- Basement: Interior Entry,Crawl Space,Full,Sump Pump,Unfinished
- Has fireplace: No
Interior area
- Total structure area: 1,465
- Total interior livable area: 1,465 sqft
- Finished area above ground: 1,465
- Finished area below ground: 0
Property
Parking
- Total spaces: 2
- Parking features: Paved, 1 - 4 Spaces, Garage Door Opener
- Attached garage spaces: 2
Features
- Patio & porch: Deck, Porch
- Has view: Yes
- View description: Trees/Woods
Lot
- Size: 0.57 Acres
- Features: Suburban, Corner Lot, Level, Landscaped, Wooded
Details
- Additional structures: Shed(s)
- Parcel number: KENBM027L008
- Zoning: WKVR
- Other equipment: Cable, Internet Access Available
Construction
Type & style
- Home type: SingleFamily
- Architectural style: Cape Cod
- Property subtype: Single Family Residence
Materials
- Wood Frame, Clapboard, Wood Siding
- Roof: Shingle
Condition
- Year built: 1992
Utilities & green energy
- Electric: Circuit Breakers
- Sewer: Private Sewer
- Water: Public
- Utilities for property: Utilities On
Community & neighborhood
Location
- Region: Kennebunk
Price history
| Date | Event | Price |
|---|---|---|
| 2/15/2023 | Sold | $408,500+2.3%$279/sqft |
Source: | ||
| 1/10/2023 | Pending sale | $399,500$273/sqft |
Source: | ||
| 12/29/2022 | Listed for sale | $399,500$273/sqft |
Source: | ||
Public tax history
| Year | Property taxes | Tax assessment |
|---|---|---|
| 2024 | $4,251 +5.6% | $250,800 |
| 2023 | $4,025 +9.9% | $250,800 |
| 2022 | $3,662 +2.5% | $250,800 |
Find assessor info on the county website
Neighborhood: 04043
Nearby schools
GreatSchools rating
- NAKennebunk Elementary SchoolGrades: PK-2Distance: 0.5 mi
- 10/10Middle School Of The KennebunksGrades: 6-8Distance: 0.6 mi
- 9/10Kennebunk High SchoolGrades: 9-12Distance: 1.2 mi

Get pre-qualified for a loan
At Zillow Home Loans, we can pre-qualify you in as little as 5 minutes with no impact to your credit score.An equal housing lender. NMLS #10287.



