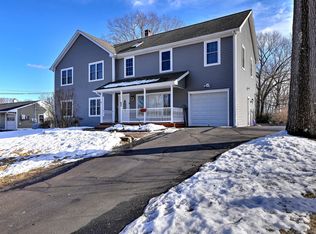Look no further! This immaculate expanded ranch is larger than it appears from the outside. With a huge 23.5 x15.5 foot family room off of the back, there is plenty of room to spread out! The formal living room welcomes you into the home and leads you into the oversized eat-in kitchen, where the aforementioned family room with wood stove awaits. A huge picture window faces the wooded backyard, with a fantastic view for you to watch the wildlife as you eat your meals or just hang out. In the lower level, there are 2 rooms suitable for a playroom, office, gym and more. Outside, party on the deck and take a dip in the pool. There's plenty of room for a ball toss or quiet reading area as well. There's even a fenced-in area for your puppy! Don't miss this one!
This property is off market, which means it's not currently listed for sale or rent on Zillow. This may be different from what's available on other websites or public sources.
