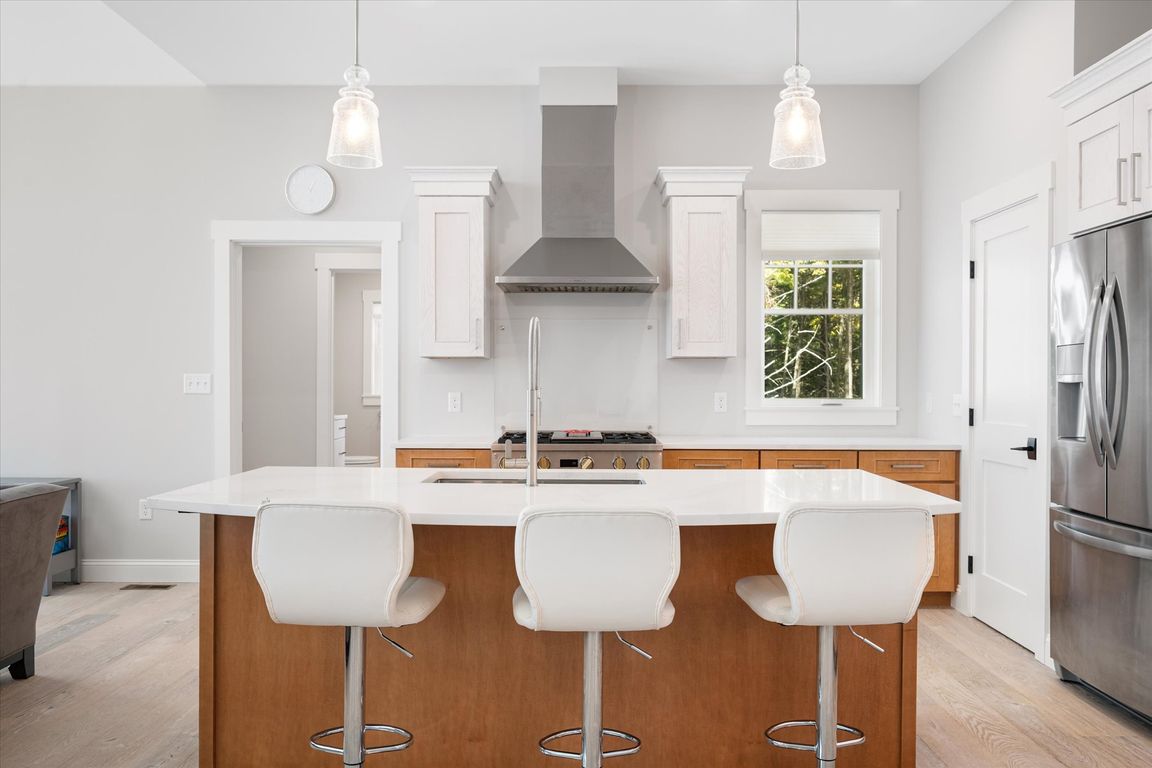
Active
$1,299,000
3beds
2,879sqft
90 Blue Jay Lane, Waltham, ME 04605
3beds
2,879sqft
Single family residence
Built in 2023
3.68 Acres
2 Attached garage spaces
$451 price/sqft
$500 annually HOA fee
What's special
Introducing an architecturally bold lakefront hideaway where design, privacy, and investment potential converge. Custom built in 2023, this residence is tucked at the end of a private road on 3.68 acres—featuring 485 feet of owned water frontage on Graham Lake, a sprawling 7,865-acre playground of fresh water, and backed by protected ...
- 7 days |
- 674 |
- 23 |
Source: Maine Listings,MLS#: 1639071
Travel times
Living Room
Kitchen
Primary Bedroom
Zillow last checked: 7 hours ago
Listing updated: 18 hours ago
Listed by:
Realty of Maine
Source: Maine Listings,MLS#: 1639071
Facts & features
Interior
Bedrooms & bathrooms
- Bedrooms: 3
- Bathrooms: 3
- Full bathrooms: 3
Primary bedroom
- Features: Double Vanity, Full Bath, Suite, Vaulted Ceiling(s), Walk-In Closet(s)
- Level: First
- Area: 280.91 Square Feet
- Dimensions: 15.25 x 18.42
Bedroom 2
- Level: First
- Area: 150.75 Square Feet
- Dimensions: 13.83 x 10.9
Bedroom 3
- Level: Second
- Area: 217.82 Square Feet
- Dimensions: 15.75 x 13.83
Bonus room
- Level: Second
- Area: 181.58 Square Feet
- Dimensions: 15.9 x 11.42
Dining room
- Level: First
- Area: 284 Square Feet
- Dimensions: 17.75 x 16
Kitchen
- Features: Eat-in Kitchen, Pantry
- Level: First
- Area: 280.91 Square Feet
- Dimensions: 22.33 x 12.58
Laundry
- Level: First
- Area: 65.03 Square Feet
- Dimensions: 7.5 x 8.67
Living room
- Features: Formal, Vaulted Ceiling(s), Wood Burning Fireplace
- Level: First
- Area: 403.73 Square Feet
- Dimensions: 22.33 x 18.08
Mud room
- Level: First
- Area: 280.25 Square Feet
- Dimensions: 19 x 14.75
Office
- Level: Second
- Area: 83.83 Square Feet
- Dimensions: 9.58 x 8.75
Heating
- Heat Pump, Forced Air
Cooling
- Heat Pump
Appliances
- Included: Washer, Refrigerator, Gas Range, Dryer
- Laundry: Laundry - 1st Floor, Main Level
Features
- Walk-In Closet(s), 1st Floor Primary Bedroom w/Bath, One-Floor Living, Pantry, Shower, Storage, Primary Bedroom w/Bath
- Flooring: Tile
- Windows: Double Pane Windows
- Basement: Interior,Walk-Out Access,Full,Unfinished
- Number of fireplaces: 2
Interior area
- Total structure area: 2,879
- Total interior livable area: 2,879 sqft
- Finished area above ground: 2,879
- Finished area below ground: 0
Video & virtual tour
Property
Parking
- Total spaces: 2
- Parking features: 5 - 10 Spaces, Paved, On Site, Inside Entrance
- Attached garage spaces: 2
Accessibility
- Accessibility features: Level Entry
Features
- Patio & porch: Deck, Patio, Porch
- Has view: Yes
- View description: Scenic, Trees/Woods
- Body of water: Graham Lake
- Frontage length: Waterfrontage: 485,Waterfrontage Owned: 485
Lot
- Size: 3.68 Acres
- Features: Well Landscaped, Wooded, Near Golf Course, Near Shopping, Near Town, Rural
Details
- Parcel number: 90bluejaylanewaltham04605
- Zoning: Res
- Other equipment: Internet Access Available, Generator
Construction
Type & style
- Home type: SingleFamily
- Architectural style: Contemporary
- Property subtype: Single Family Residence
Materials
- Other, Wood Frame
- Foundation: Concrete Perimeter
- Roof: Metal
Condition
- Year built: 2023
Utilities & green energy
- Electric: On Site, Circuit Breakers
- Sewer: Septic Tank, Private Sewer
- Water: Well, Private
- Utilities for property: Utilities On
Green energy
- Energy efficient items: Water Heater
Community & HOA
HOA
- Has HOA: Yes
- HOA fee: $500 annually
Location
- Region: Waltham
Financial & listing details
- Price per square foot: $451/sqft
- Annual tax amount: $4,567
- Date on market: 10/4/2025
- Electric utility on property: Yes
- Road surface type: Gravel