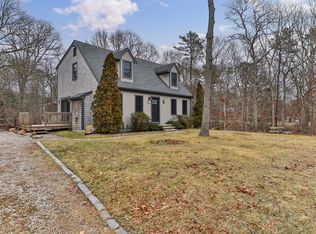Sold for $596,000
$596,000
90 Bracken Fern Road, Marstons Mills, MA 02648
4beds
1,346sqft
Single Family Residence
Built in 1990
0.29 Acres Lot
$630,800 Zestimate®
$443/sqft
$3,205 Estimated rent
Home value
$630,800
$599,000 - $662,000
$3,205/mo
Zestimate® history
Loading...
Owner options
Explore your selling options
What's special
Welcome to the charming village of Marstons MIlls and make this delightful Cape Cod gem your new home! You will find many updates in this 4 bedroom, 2 bath home(updated kitchen, gas fireplace and surround, new fridge, new hot water heater, new washer and dryer, new paint and new wood floors upstairs - just to name a few) with plenty of options coming with a sought after 4 bedroom septic. The private lot has been turned into an outside oasis with a fabulous deck, outside shower, beautiful summer gardens and room for so much more! Close to all Barnstable has to offer- don't miss this opportunity! Come and see this well maintained home before it gets away!
Zillow last checked: 8 hours ago
Listing updated: September 16, 2024 at 08:04am
Listed by:
Vanessa Walker 774-238-2801,
Compass Massachusetts, LLC
Bought with:
Jeffrey E Cusack, 9036186
Cove Road Real Estate
Source: CCIMLS,MLS#: 22400395
Facts & features
Interior
Bedrooms & bathrooms
- Bedrooms: 4
- Bathrooms: 2
- Full bathrooms: 2
- Main level bathrooms: 1
Primary bedroom
- Description: Flooring: Reclaimed Wood
- Level: Second
Bedroom 2
- Description: Flooring: Wood
- Features: Bedroom 2, Closet
- Level: First
Bedroom 3
- Description: Flooring: Wood
- Features: Bedroom 3
- Level: First
Bedroom 4
- Description: Flooring: Reclaimed Wood
- Features: Bedroom 4, Closet
- Level: Second
Kitchen
- Description: Flooring: Tile
- Features: Kitchen, Upgraded Cabinets
Living room
- Description: Fireplace(s): Gas
- Level: First
Heating
- Forced Air
Cooling
- None
Appliances
- Included: Dishwasher, Washer, Refrigerator, Microwave, Gas Water Heater
- Laundry: In Basement
Features
- Flooring: Hardwood, Tile
- Basement: Bulkhead Access,Interior Entry,Full
- Number of fireplaces: 1
- Fireplace features: Gas
Interior area
- Total structure area: 1,346
- Total interior livable area: 1,346 sqft
Property
Features
- Stories: 1
- Exterior features: Outdoor Shower, Private Yard, Garden
Lot
- Size: 0.29 Acres
- Features: Conservation Area, School, Medical Facility, Major Highway, Near Golf Course, Shopping, Level
Details
- Parcel number: 043006002
- Zoning: RF
- Special conditions: None
Construction
Type & style
- Home type: SingleFamily
- Property subtype: Single Family Residence
Materials
- Clapboard, Shingle Siding
- Foundation: Concrete Perimeter
- Roof: Asphalt
Condition
- Updated/Remodeled, Actual
- New construction: No
- Year built: 1990
- Major remodel year: 2020
Utilities & green energy
- Sewer: Septic Tank
Community & neighborhood
Location
- Region: Marstons Mills
Other
Other facts
- Listing terms: Conventional
- Road surface type: Paved
Price history
| Date | Event | Price |
|---|---|---|
| 3/19/2024 | Sold | $596,000+0.2%$443/sqft |
Source: | ||
| 2/7/2024 | Pending sale | $595,000$442/sqft |
Source: | ||
| 2/2/2024 | Listed for sale | $595,000+12.3%$442/sqft |
Source: | ||
| 7/27/2021 | Sold | $530,000+1%$394/sqft |
Source: | ||
| 6/23/2021 | Pending sale | $525,000$390/sqft |
Source: | ||
Public tax history
| Year | Property taxes | Tax assessment |
|---|---|---|
| 2025 | $4,258 +7.9% | $526,300 +4.2% |
| 2024 | $3,945 +5% | $505,100 +12.2% |
| 2023 | $3,756 +13.3% | $450,300 +30.9% |
Find assessor info on the county website
Neighborhood: Marstons Mills
Nearby schools
GreatSchools rating
- 3/10Barnstable United Elementary SchoolGrades: 4-5Distance: 2.3 mi
- 5/10Barnstable Intermediate SchoolGrades: 6-7Distance: 5.7 mi
- 4/10Barnstable High SchoolGrades: 8-12Distance: 5.8 mi
Schools provided by the listing agent
- District: Barnstable
Source: CCIMLS. This data may not be complete. We recommend contacting the local school district to confirm school assignments for this home.
Get a cash offer in 3 minutes
Find out how much your home could sell for in as little as 3 minutes with a no-obligation cash offer.
Estimated market value$630,800
Get a cash offer in 3 minutes
Find out how much your home could sell for in as little as 3 minutes with a no-obligation cash offer.
Estimated market value
$630,800

