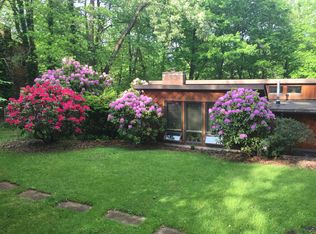Sold for $420,000 on 02/02/24
$420,000
90 Buckhill Rd, Pittsburgh, PA 15237
4beds
3,074sqft
Single Family Residence
Built in 1976
1.18 Acres Lot
$528,300 Zestimate®
$137/sqft
$3,293 Estimated rent
Home value
$528,300
$491,000 - $576,000
$3,293/mo
Zestimate® history
Loading...
Owner options
Explore your selling options
What's special
Come back to see this Ron Heurich custom home with 3 floors of brand new grey neutral carpet installed 8/2023. Home is over 3000 Sq ft perfectly situated on 1.18 landscaped & wooded acres located in the North Hills. This beauty offers privacy without total seclusion from everything convenient including major roadways, interstates, shopping & Mayer Park! Features include family rm w/brick fireplace and 24x26 great rm with gorgeous stone fireplace, 2 ceiling fans & walkout to the multii-level deck and gazebo. Dining room w/hardwood flooring is off the entryway (powder room) and 22x12 kitchen. The eat-in kitchen offers pantry, potential bench seat & is fully equipped. Lots of windows & views all around of the gorgeous property. Upstairs you'll find the master bedroom w/double closet and en-suite bath, 3 more bedrooms and full hall bath. Two game rooms are connected in the lower level by a third full bath, laundry and 24x26 oversized garage. Lots of additional parking.
Zillow last checked: 8 hours ago
Listing updated: February 02, 2024 at 10:31am
Listed by:
Lynn Bryan 724-776-9705,
BERKSHIRE HATHAWAY THE PREFERRED REALTY
Bought with:
Karen Wantland, RS361262
HOWARD HANNA REAL ESTATE SERVICES
Source: WPMLS,MLS#: 1615898 Originating MLS: West Penn Multi-List
Originating MLS: West Penn Multi-List
Facts & features
Interior
Bedrooms & bathrooms
- Bedrooms: 4
- Bathrooms: 4
- Full bathrooms: 3
- 1/2 bathrooms: 1
Primary bedroom
- Level: Upper
- Dimensions: 14x14
Bedroom 2
- Level: Upper
- Dimensions: 16x11
Bedroom 3
- Level: Upper
- Dimensions: 14x12
Bedroom 4
- Level: Upper
- Dimensions: 11x11
Bonus room
- Level: Main
- Dimensions: 26x24
Dining room
- Level: Main
- Dimensions: 18x14
Entry foyer
- Level: Main
- Dimensions: 11x7
Family room
- Level: Main
- Dimensions: 18x11
Game room
- Level: Basement
- Dimensions: 24x16
Game room
- Level: Basement
- Dimensions: 15x12
Kitchen
- Level: Main
- Dimensions: 22x12
Heating
- Electric, Forced Air
Cooling
- Central Air
Appliances
- Included: Some Electric Appliances, Dryer, Dishwasher, Microwave, Refrigerator, Stove, Washer
Features
- Window Treatments
- Flooring: Ceramic Tile, Hardwood, Carpet
- Windows: Multi Pane, Window Treatments
- Basement: Finished,Walk-Out Access
- Number of fireplaces: 2
- Fireplace features: Wood Burning
Interior area
- Total structure area: 3,074
- Total interior livable area: 3,074 sqft
Property
Parking
- Total spaces: 2
- Parking features: Attached, Garage, Garage Door Opener
- Has attached garage: Yes
Features
- Levels: Two
- Stories: 2
- Pool features: None
Lot
- Size: 1.18 Acres
- Dimensions: 1.178
Details
- Parcel number: 0516E00084000000
Construction
Type & style
- Home type: SingleFamily
- Architectural style: Colonial,Two Story
- Property subtype: Single Family Residence
Materials
- Brick
- Roof: Composition
Condition
- Resale
- Year built: 1976
Details
- Warranty included: Yes
Utilities & green energy
- Sewer: Public Sewer
- Water: Public
Community & neighborhood
Community
- Community features: Public Transportation
Location
- Region: Pittsburgh
Price history
| Date | Event | Price |
|---|---|---|
| 2/2/2024 | Sold | $420,000-6.7%$137/sqft |
Source: | ||
| 12/25/2023 | Pending sale | $450,000$146/sqft |
Source: BHHS broker feed #1615898 Report a problem | ||
| 12/25/2023 | Contingent | $450,000$146/sqft |
Source: | ||
| 10/31/2023 | Price change | $450,000-2.2%$146/sqft |
Source: | ||
| 9/24/2023 | Price change | $460,000-3.2%$150/sqft |
Source: | ||
Public tax history
| Year | Property taxes | Tax assessment |
|---|---|---|
| 2025 | $6,891 +27.3% | $226,900 +7.6% |
| 2024 | $5,414 +442.9% | $210,800 |
| 2023 | $997 | $210,800 |
Find assessor info on the county website
Neighborhood: 15237
Nearby schools
GreatSchools rating
- 7/10Mcintyre El SchoolGrades: K-5Distance: 2.2 mi
- 8/10North Hills Junior High SchoolGrades: 6-8Distance: 2 mi
- 7/10North Hills Senior High SchoolGrades: 9-12Distance: 1.9 mi
Schools provided by the listing agent
- District: North Hills
Source: WPMLS. This data may not be complete. We recommend contacting the local school district to confirm school assignments for this home.

Get pre-qualified for a loan
At Zillow Home Loans, we can pre-qualify you in as little as 5 minutes with no impact to your credit score.An equal housing lender. NMLS #10287.
