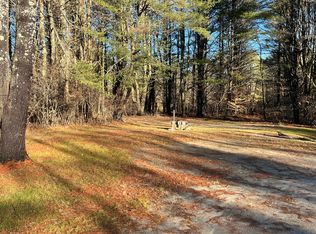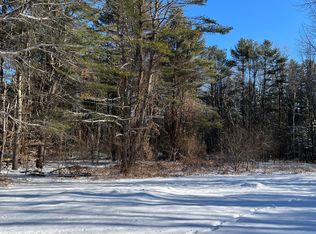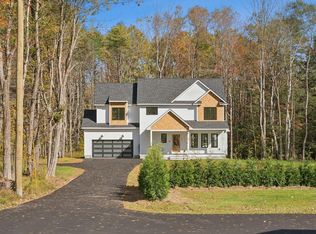Closed
$889,000
90 Durham Road, Freeport, ME 04032
4beds
2,544sqft
Single Family Residence
Built in 2025
0.71 Acres Lot
$897,600 Zestimate®
$349/sqft
$3,860 Estimated rent
Home value
$897,600
$844,000 - $951,000
$3,860/mo
Zestimate® history
Loading...
Owner options
Explore your selling options
What's special
Built in 2025, this home blends modern craftsmanship with timeless charm. Set on a private lot, it offers more than 2,500 sq. ft. of thoughtfully designed living space. The open-concept floor plan is bathed in natural light and highlights a stunning kitchen with quartz countertops, a tiled backsplash, a center island, abundant cabinetry, and a walk-in butler's pantry. The eat-in kitchen flows seamlessly into the dining area and a spacious living room anchored by a cozy gas fireplace.
Step outside to your private deck, where you can relax and enjoy the peaceful sounds of nature. Upstairs, the primary suite boasts a generous walk-in closet and a spa-like bath with a custom tiled shower and dual vanities. Three additional bedrooms, a full bath with double sinks, and a conveniently located laundry room complete the second floor. The finished daylight basement expands your living space with a versatile area perfect for a media room, home gym, or private retreat. It also offers an unfinished flex room and a utility room with direct backyard access. Ideally located in Freeport with quick access to the interstate, shopping, and local amenities, this residence combines modern luxury with everyday convenience. Come make this house your home!
Zillow last checked: 8 hours ago
Listing updated: September 30, 2025 at 11:59am
Listed by:
Portside Real Estate Group
Bought with:
Signature Homes Real Estate Group, LLC
Source: Maine Listings,MLS#: 1636729
Facts & features
Interior
Bedrooms & bathrooms
- Bedrooms: 4
- Bathrooms: 3
- Full bathrooms: 2
- 1/2 bathrooms: 1
Primary bedroom
- Features: Double Vanity, Full Bath, Walk-In Closet(s)
- Level: Second
Bedroom 2
- Features: Above Garage, Closet
- Level: Second
Bedroom 3
- Features: Closet
- Level: Second
Bedroom 4
- Features: Closet
- Level: Second
Bonus room
- Level: Basement
Dining room
- Features: Dining Area
- Level: First
Kitchen
- Level: First
Living room
- Features: Gas Fireplace
- Level: First
Heating
- Baseboard, Direct Vent Furnace, Heat Pump
Cooling
- Heat Pump
Appliances
- Included: Dishwasher, Microwave, Gas Range, Refrigerator
Features
- Pantry, Storage, Walk-In Closet(s), Primary Bedroom w/Bath
- Flooring: Other, Tile, Engineered Hardwood
- Basement: Doghouse,Interior Entry,Daylight,Finished,Full
- Number of fireplaces: 1
Interior area
- Total structure area: 2,544
- Total interior livable area: 2,544 sqft
- Finished area above ground: 2,068
- Finished area below ground: 476
Property
Parking
- Total spaces: 2
- Parking features: Paved, 1 - 4 Spaces, On Site
- Attached garage spaces: 2
Features
- Patio & porch: Deck, Porch
- Has view: Yes
- View description: Scenic, Trees/Woods
Lot
- Size: 0.71 Acres
- Features: Near Turnpike/Interstate, Near Town, Other, Rural, Level, Open Lot, Wooded
Details
- Zoning: RR1
Construction
Type & style
- Home type: SingleFamily
- Architectural style: Colonial
- Property subtype: Single Family Residence
Materials
- Wood Frame, Vinyl Siding
- Roof: Shingle
Condition
- New Construction
- New construction: Yes
- Year built: 2025
Utilities & green energy
- Electric: Circuit Breakers
- Sewer: Private Sewer
- Water: Private, Well
Community & neighborhood
Location
- Region: Freeport
Other
Other facts
- Road surface type: Paved
Price history
| Date | Event | Price |
|---|---|---|
| 9/30/2025 | Sold | $889,000-1.1%$349/sqft |
Source: | ||
| 9/30/2025 | Pending sale | $899,000$353/sqft |
Source: | ||
| 9/8/2025 | Contingent | $899,000$353/sqft |
Source: | ||
| 9/5/2025 | Listed for sale | $899,000$353/sqft |
Source: | ||
Public tax history
Tax history is unavailable.
Neighborhood: 04032
Nearby schools
GreatSchools rating
- NAMorse Street SchoolGrades: PK-2Distance: 1.6 mi
- 10/10Freeport Middle SchoolGrades: 6-8Distance: 1.3 mi
- 9/10Freeport High SchoolGrades: 9-12Distance: 1.7 mi
Get pre-qualified for a loan
At Zillow Home Loans, we can pre-qualify you in as little as 5 minutes with no impact to your credit score.An equal housing lender. NMLS #10287.
Sell with ease on Zillow
Get a Zillow Showcase℠ listing at no additional cost and you could sell for —faster.
$897,600
2% more+$17,952
With Zillow Showcase(estimated)$915,552


