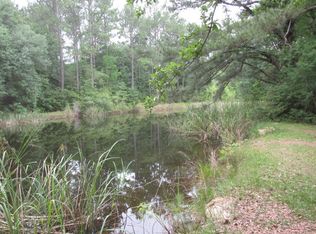Closed
Price Unknown
90 Eagle Rd, Covington, LA 70435
4beds
3,557sqft
Single Family Residence
Built in 1999
5.1 Acres Lot
$617,600 Zestimate®
$--/sqft
$3,612 Estimated rent
Home value
$617,600
$537,000 - $704,000
$3,612/mo
Zestimate® history
Loading...
Owner options
Explore your selling options
What's special
Stunning Property where horses are welcomed! This large Acadian Home, a Replica of Belmont House, is situated on 5 beautiful acres with a pond! You will enjoy the large kitchen that opens to an over-sized den, a window walled sunroom over looking the inground pool, a large primary bedroom and ensuite, the separate bonus room would make a great office or 5th bedroom. This house is a fixer-upper, a great home, well worth the effort! Motivated Seller!
Zillow last checked: 8 hours ago
Listing updated: December 01, 2023 at 10:24am
Listed by:
Theresa Rowe 985-502-5055,
Green Star Realty, LLC,
Kelli Baumann 214-542-9313,
Green Star Realty, LLC
Bought with:
NON MEMBER
NON-MLS MEMBER
Source: GSREIN,MLS#: 2411494
Facts & features
Interior
Bedrooms & bathrooms
- Bedrooms: 4
- Bathrooms: 4
- Full bathrooms: 4
Primary bedroom
- Level: Lower
- Dimensions: 22.7000 x 17.0000
Bedroom
- Level: Lower
- Dimensions: 15.2000 x 11.1100
Bedroom
- Level: Upper
- Dimensions: 15.5000 x 14.1100
Bedroom
- Level: Upper
- Dimensions: 15.2000 x 14.1100
Primary bathroom
- Level: Lower
- Dimensions: 14.9000 x 9.7000
Dining room
- Level: Lower
- Dimensions: 12.1000 x 6.8000
Foyer
- Level: Lower
- Dimensions: 13.4000 x 12.1000
Game room
- Level: Upper
- Dimensions: 24.8000 x 20.2000
Kitchen
- Level: Lower
- Dimensions: 19.0000 x 13.1100
Laundry
- Level: Lower
- Dimensions: 8.0000 x 7.1000
Living room
- Level: Lower
- Dimensions: 27.6000 x 19.1100
Office
- Level: Lower
- Dimensions: 15.5000 x 12.1000
Porch
- Level: Lower
- Dimensions: 55.6000 x 19.8000
Sunroom
- Level: Lower
- Dimensions: 32.4000 x 9.2000
Heating
- Central
Cooling
- Central Air
Features
- Has fireplace: Yes
- Fireplace features: Wood Burning
Interior area
- Total structure area: 5,003
- Total interior livable area: 3,557 sqft
Property
Parking
- Parking features: Attached, Garage, Two Spaces
- Has garage: Yes
Features
- Levels: One and One Half
- Pool features: In Ground
Lot
- Size: 5.10 Acres
- Dimensions: 350 x 638.5
- Features: 1 to 5 Acres, Outside City Limits
Details
- Parcel number: 26569
- Special conditions: None
Construction
Type & style
- Home type: SingleFamily
- Architectural style: Acadian
- Property subtype: Single Family Residence
Materials
- Brick, Stucco, Vinyl Siding
- Foundation: Slab
- Roof: Shingle
Condition
- Average Condition,Resale
- New construction: No
- Year built: 1999
Utilities & green energy
- Sewer: Treatment Plant
- Water: Public
Community & neighborhood
Location
- Region: Covington
- Subdivision: Venchy Branc
Price history
| Date | Event | Price |
|---|---|---|
| 11/30/2023 | Sold | -- |
Source: | ||
| 11/9/2023 | Pending sale | $525,000$148/sqft |
Source: | ||
| 10/4/2023 | Price change | $525,000-0.9%$148/sqft |
Source: | ||
| 9/27/2023 | Price change | $530,000-0.9%$149/sqft |
Source: | ||
| 9/20/2023 | Price change | $535,000-0.9%$150/sqft |
Source: | ||
Public tax history
| Year | Property taxes | Tax assessment |
|---|---|---|
| 2024 | $5,695 +31.1% | $48,833 +15.4% |
| 2023 | $4,345 0% | $42,318 |
| 2022 | $4,345 +0.2% | $42,318 |
Find assessor info on the county website
Neighborhood: 70435
Nearby schools
GreatSchools rating
- 5/10E. E. Lyon Elementary SchoolGrades: PK-3Distance: 3.4 mi
- 4/10William Pitcher Junior High SchoolGrades: 7-8Distance: 4.9 mi
- 5/10Covington High SchoolGrades: 9-12Distance: 4 mi
Schools provided by the listing agent
- Elementary: www.stpsb.org
Source: GSREIN. This data may not be complete. We recommend contacting the local school district to confirm school assignments for this home.
Sell with ease on Zillow
Get a Zillow Showcase℠ listing at no additional cost and you could sell for —faster.
$617,600
2% more+$12,352
With Zillow Showcase(estimated)$629,952
