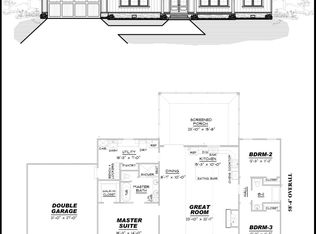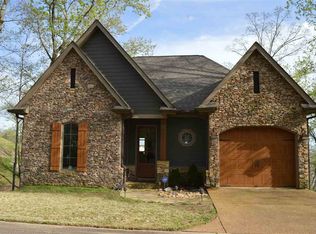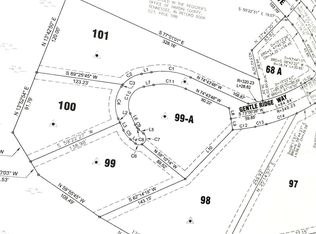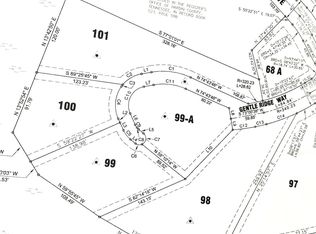Sold for $575,673
$575,673
90 Endless View Rdg, Savannah, TN 38372
3beds
1,900sqft
Single Family Residence
Built in 2025
-- sqft lot
$579,400 Zestimate®
$303/sqft
$2,407 Estimated rent
Home value
$579,400
$539,000 - $626,000
$2,407/mo
Zestimate® history
Loading...
Owner options
Explore your selling options
What's special
NEW CONSTRUCTION! This one level 3br 2ba home is currently under construction in the gated Preserve at Pickwick. The home has views of the main portion of Pickwick Lake. Exterior includes a 2 car garage, hardy siding, large screened porch with grilling deck. Interior amenities include LVP flooring, Shaker Cabinets, Granite tops, Stainless appliances, Gas Fire Place. Located just steps from Preserve amenity center residents can enjoy the pool, pickleball, tennis, golf simulator and much more. Call for more info. Pics will be updated as progress is made.
Zillow last checked: 8 hours ago
Listing updated: October 16, 2025 at 12:10pm
Listed by:
Justin D Johnson,
Justin Johnson Realty
Bought with:
Justin D Johnson
Justin Johnson Realty
Source: MAAR,MLS#: 10197558
Facts & features
Interior
Bedrooms & bathrooms
- Bedrooms: 3
- Bathrooms: 2
- Full bathrooms: 2
Primary bedroom
- Features: Smooth Ceiling, Walk-In Closet(s)
- Level: First
- Area: 252
- Dimensions: 18 x 14
Bedroom 2
- Features: Shared Bath, Smooth Ceiling
- Level: First
- Area: 144
- Dimensions: 12 x 12
Bedroom 3
- Features: Shared Bath, Smooth Ceiling
- Level: First
- Area: 144
- Dimensions: 12 x 12
Primary bathroom
- Features: Double Vanity, Separate Shower, Smooth Ceiling, Full Bath
Dining room
- Area: 100
- Dimensions: 10 x 10
Kitchen
- Features: Kitchen Island, Kit/DR Combo, Pantry, Washer/Dryer Connections
- Area: 150
- Dimensions: 15 x 10
Living room
- Features: Great Room
- Dimensions: 0 x 0
Den
- Area: 576
- Dimensions: 24 x 24
Heating
- Central
Cooling
- 220 Wiring, Ceiling Fan(s), Central Air
Appliances
- Included: Dishwasher, Disposal, Microwave, Range/Oven, Refrigerator
- Laundry: Laundry Room
Features
- All Bedrooms Down, Double Vanity Bath, Full Bath Down, Luxury Primary Bath, Primary Down, Separate Tub & Shower, Smooth Ceiling, Vaulted/Coff/Tray Ceiling, Walk-In Closet(s), 2 or More Baths, 2nd Bedroom, 3rd Bedroom, Den/Great Room, Dining Room, Kitchen, Laundry Room, Primary Bedroom, Sun Room, Square Feet Source: Floor Plans (Builder/Architecture)
- Flooring: Vinyl
- Windows: Double Pane Windows
- Has fireplace: Yes
- Fireplace features: Gas Log, In Den/Great Room
Interior area
- Total interior livable area: 1,900 sqft
Property
Parking
- Total spaces: 2
- Parking features: Driveway/Pad, Garage Faces Front, Garage Door Opener
- Has garage: Yes
- Covered spaces: 2
- Has uncovered spaces: Yes
Features
- Stories: 1
- Patio & porch: Porch, Screen Porch, Deck
- Pool features: Community, Neighborhood
- Has view: Yes
- View description: Water
- Has water view: Yes
- Water view: Water
Lot
- Features: Some Trees
Details
- Parcel number: 137M A 028.00
Construction
Type & style
- Home type: SingleFamily
- Architectural style: Traditional
- Property subtype: Single Family Residence
Materials
- Wood/Composition
- Roof: Composition Shingles
Condition
- New construction: Yes
- Year built: 2025
Details
- Builder name: Logic Land
Utilities & green energy
- Sewer: Public Sewer
- Water: Public
Community & neighborhood
Security
- Security features: Smoke Detector(s), Dead Bolt Lock(s)
Community
- Community features: Clubhouse, Gated, Lake, Tennis Court(s), Nbrhd Recreation Facility
Location
- Region: Savannah
- Subdivision: The Preserve
Other
Other facts
- Price range: $575.7K - $575.7K
Price history
| Date | Event | Price |
|---|---|---|
| 10/16/2025 | Sold | $575,673+4.7%$303/sqft |
Source: | ||
| 6/6/2025 | Pending sale | $549,900$289/sqft |
Source: | ||
| 5/27/2025 | Listed for sale | $549,900$289/sqft |
Source: | ||
Public tax history
Tax history is unavailable.
Neighborhood: 38372
Nearby schools
GreatSchools rating
- 6/10East Hardin Elementary SchoolGrades: PK-5Distance: 8.3 mi
- 5/10Hardin County Middle SchoolGrades: 6-8Distance: 9.1 mi
- 5/10Hardin County High SchoolGrades: 9-12Distance: 9.7 mi

Get pre-qualified for a loan
At Zillow Home Loans, we can pre-qualify you in as little as 5 minutes with no impact to your credit score.An equal housing lender. NMLS #10287.



