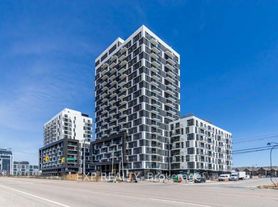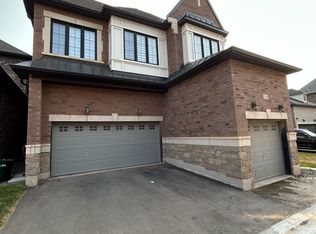WOW! Bright & Spacious 4 Bedroom & 4 Bath Home in Oakville's Glenorchy Community Directly Across from Fowley Park with Nearly 3,000 Sq.Ft. of Finished Living Space! Gracious 2-Storey Foyer with Elegant Hardwood Staircase. Stunning Gourmet Kitchen Features Large Centre Island with Breakfast Bar, Granite Countertops, Classy Backsplash, Pantry Cabinets, B/I Stainless Steel Appliances & Breakfast Area with Garden Door W/O to Deck! Spacious Family Room Features Hardwood Flooring, 2-Sided Gas Fireplace & Large Windows! Open Concept Living & Dining Room with Hardwood Flooring & 2-Sided Gas Fireplace. Pot Lights & Elegant Crown Moulding Thru Main Level Principal Rooms. 2pc Powder Room Completes the Main Level. 2nd Level Features 4 Good-Sized Bedrooms, 3 Full Baths & Convenient Upper Level Laundry Room. Primary Bedroom Boasts W/I Closet & 5pc Ensuite with His & Hers Vanities, Large Soaker/Jet Tub & Separate, Glass-Enclosed Shower. 2nd Bedroom Features its Own 4pc Ensuite/3rd & 4th Bedrooms Share 4pc Semi-Ensuite! Pot Lights, Crown Moulding & California Shutters in All Bedrooms. Lovely Fenced Backyard with Large Deck. Fabulously Located Directly Across from Fowley Park with Tennis & Pickleball Courts, Water Park, Soccer Fields & More! Great Location in Newer Glenorchy Subdivision Just Minutes from Top-Rated Schools, Shopping, Restaurants, Parks & Trails, Hospital, Sports Complex, Highway Access & Many More Amenities!
House for rent
C$5,350/mo
90 Fowley Dr, Oakville, ON L6H 0V3
4beds
Price may not include required fees and charges.
Singlefamily
Available now
-- Pets
Central air
Ensuite laundry
4 Parking spaces parking
Natural gas, forced air
What's special
Granite countertopsClassy backsplashPantry cabinetsSpacious family roomHardwood flooringPot lightsElegant crown moulding
- 17 days
- on Zillow |
- -- |
- -- |
Travel times

Get a personal estimate of what you can afford to buy
Personalize your search to find homes within your budget with BuyAbility℠.
Facts & features
Interior
Bedrooms & bathrooms
- Bedrooms: 4
- Bathrooms: 3
- Full bathrooms: 3
Heating
- Natural Gas, Forced Air
Cooling
- Central Air
Appliances
- Included: Dryer, Washer
- Laundry: Ensuite, In Unit, Laundry Room
Features
- Contact manager
- Has basement: Yes
Property
Parking
- Total spaces: 4
- Details: Contact manager
Features
- Stories: 2
- Exterior features: Contact manager
Construction
Type & style
- Home type: SingleFamily
- Property subtype: SingleFamily
Materials
- Roof: Shake Shingle
Community & HOA
Location
- Region: Oakville
Financial & listing details
- Lease term: Contact For Details
Price history
Price history is unavailable.

