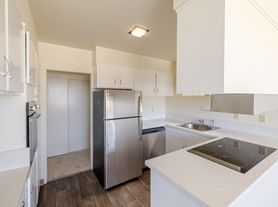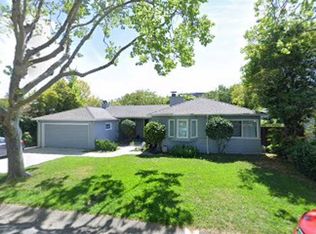This spacious and secluded 3-bedroom, 2.5-bath residence offers breathtaking views of the Golden Gate Bridge and Bay, in Belvedere Tiburon within the highly acclaimed Reed Union School District. Designed with a reverse floor plan to maximize the scenery, the upper-level features spacious public rooms including a light-filled living room with a brick hearth fireplace and expansive picture windows, a formal dining area, and a large eat-in kitchen equipped with new appliances, generous cabinetry, and direct access to a wraparound deck and large patio overlooking the garden, perfect for entertaining or relaxing outdoors. Downstairs the primary suite includes an ensuite bath, ample closet space, and a private balcony overlooking the terraced garden and serene Bay vistas. Two additional bedrooms, one with sliding glass doors, open directly to a lower deck and manicured garden, offering seamless indoor-outdoor living. A hall bath with double sinks and dedicated laundry area are also located on this level. Additional amenities include a detached two-car garage and extra driveway parking. This home combines comfort, natural light, and amazing views in one of Marin's most desirable neighborhoods close to parks, trails, downtown Tiburon, and highways for easy commuting.
House for rent
$8,500/mo
90 Geldert Dr, Tiburon, CA 94920
3beds
2,056sqft
Price may not include required fees and charges.
Singlefamily
Available now
-- Pets
None
Ground floor laundry
4 Parking spaces parking
Natural gas, central, fireplace
What's special
Terraced gardenBrick hearth fireplacePrivate balconyExpansive picture windowsLarge patioLarge eat-in kitchenNew appliances
- 32 days |
- -- |
- -- |
Travel times
Facts & features
Interior
Bedrooms & bathrooms
- Bedrooms: 3
- Bathrooms: 3
- Full bathrooms: 2
- 1/2 bathrooms: 1
Rooms
- Room types: Dining Room, Family Room
Heating
- Natural Gas, Central, Fireplace
Cooling
- Contact manager
Appliances
- Included: Dishwasher, Disposal, Double Oven, Oven, Refrigerator
- Laundry: Ground Floor, In Unit, Laundry Closet
Features
- Formal Entry
- Flooring: Tile, Wood
- Has fireplace: Yes
Interior area
- Total interior livable area: 2,056 sqft
Property
Parking
- Total spaces: 4
- Parking features: Covered
- Details: Contact manager
Features
- Stories: 2
- Exterior features: Architecture Style: Contemporary, Bathroom, Bay Window(s), Brick, Flooring: Wood, Formal Entry, Garage Door Opener, Garage Faces Side, Garden, Gas Water Heater, Ground Floor, Heating system: Central, Heating: Gas, Kitchen, Laundry Closet, Living Room, Uncovered Deck, Uncovered Parking Spaces 2+, Uncovered Patio, View Type: Bay, View Type: Garden, View Type: Golden Gate Bridge, View Type: Hills, View Type: Mt Tamalpais, View Type: San Francisco, Window Coverings, Wood Burning
Details
- Parcel number: 03903113
Construction
Type & style
- Home type: SingleFamily
- Architectural style: Contemporary
- Property subtype: SingleFamily
Condition
- Year built: 1964
Community & HOA
Community
- Security: Gated Community
Location
- Region: Tiburon
Financial & listing details
- Lease term: 12 Months
Price history
| Date | Event | Price |
|---|---|---|
| 9/5/2025 | Price change | $8,500-4.5%$4/sqft |
Source: SFAR #325069189 | ||
| 8/14/2025 | Price change | $8,900-3.3%$4/sqft |
Source: SFAR #325069189 | ||
| 8/7/2025 | Price change | $9,200-7.5%$4/sqft |
Source: SFAR #325069189 | ||
| 7/31/2025 | Listed for rent | $9,950$5/sqft |
Source: SFAR #325069189 | ||

