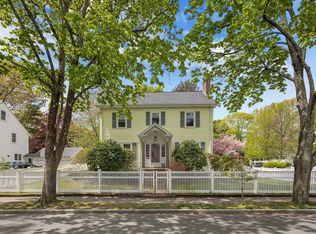Sold for $1,170,000
$1,170,000
90 Governors Rd, Milton, MA 02186
3beds
1,810sqft
Single Family Residence
Built in 1935
8,163 Square Feet Lot
$1,224,900 Zestimate®
$646/sqft
$3,647 Estimated rent
Home value
$1,224,900
$1.13M - $1.34M
$3,647/mo
Zestimate® history
Loading...
Owner options
Explore your selling options
What's special
This impeccably updated Cape will surprise and delight you! Charming 1935 details like glass doorknobs and built-in cabinets merge seamlessly with modern updates like the gorgeous 2019 quartz and stainless-steel kitchen. Hardwood floors flow from the inviting dining room into the front-to-back living room. Upstairs, you will find two spacious bedrooms and a full bathroom. The primary bedroom also opens into a storage attic that offers the opportunity to create additional living area with an office or walk-in closet. The third bedroom and half bathroom are located on the first floor. The lower level includes a generous family room, laundry, and ample storage. A large deck overlooks your lovely backyard with mature plantings. A two-car garage rounds out the property. It has been wonderfully maintained including Harvey windows, 2021 AC/heat pump mini-split system, 2018 roof, and 2011 gas furnace. This enchanting home is ready for you to move right in!
Zillow last checked: 8 hours ago
Listing updated: July 29, 2024 at 09:56am
Listed by:
Johnston Lynch Group 617-299-1854,
Dwell360 617-762-4080,
John Lynch 617-299-0012
Bought with:
Foster/ Harrington Team
Coldwell Banker Realty - Milton
Source: MLS PIN,MLS#: 73235225
Facts & features
Interior
Bedrooms & bathrooms
- Bedrooms: 3
- Bathrooms: 2
- Full bathrooms: 1
- 1/2 bathrooms: 1
Primary bedroom
- Features: Closet, Flooring - Hardwood
- Level: Second
- Area: 264
- Dimensions: 22 x 12
Bedroom 2
- Features: Closet, Flooring - Hardwood
- Level: Second
- Area: 264
- Dimensions: 22 x 12
Bedroom 3
- Features: Closet, Flooring - Hardwood
- Level: First
- Area: 120
- Dimensions: 10 x 12
Bathroom 1
- Features: Bathroom - Half, Flooring - Laminate
- Level: First
- Area: 20
- Dimensions: 5 x 4
Bathroom 2
- Features: Bathroom - Full, Bathroom - With Tub & Shower, Flooring - Stone/Ceramic Tile
- Level: Second
- Area: 49
- Dimensions: 7 x 7
Dining room
- Features: Closet/Cabinets - Custom Built, Flooring - Hardwood
- Level: First
- Area: 208
- Dimensions: 13 x 16
Family room
- Features: Flooring - Wall to Wall Carpet
- Level: Basement
- Area: 242
- Dimensions: 22 x 11
Kitchen
- Features: Flooring - Stone/Ceramic Tile, Pantry, Countertops - Stone/Granite/Solid, Deck - Exterior, Exterior Access, Recessed Lighting, Remodeled, Stainless Steel Appliances, Gas Stove
- Level: First
- Area: 308
- Dimensions: 22 x 14
Living room
- Features: Flooring - Hardwood
- Level: First
- Area: 276
- Dimensions: 23 x 12
Heating
- Hot Water, Natural Gas
Cooling
- Ductless
Appliances
- Included: Gas Water Heater, Range, Dishwasher, Disposal, Microwave, Refrigerator, Washer, Dryer, Plumbed For Ice Maker
- Laundry: Gas Dryer Hookup, Washer Hookup, In Basement
Features
- Den
- Flooring: Flooring - Wall to Wall Carpet
- Basement: Partially Finished,Interior Entry,Sump Pump
- Number of fireplaces: 2
- Fireplace features: Family Room, Living Room
Interior area
- Total structure area: 1,810
- Total interior livable area: 1,810 sqft
Property
Parking
- Total spaces: 5
- Parking features: Detached, Paved Drive, Off Street, Paved
- Garage spaces: 2
- Uncovered spaces: 3
Features
- Patio & porch: Porch, Deck - Composite
- Exterior features: Porch, Deck - Composite, Rain Gutters, Garden
Lot
- Size: 8,163 sqft
Details
- Parcel number: M:H B:015 L:24,131298
- Zoning: RC
Construction
Type & style
- Home type: SingleFamily
- Architectural style: Cape
- Property subtype: Single Family Residence
Materials
- Foundation: Concrete Perimeter
- Roof: Shingle
Condition
- Year built: 1935
Utilities & green energy
- Electric: Circuit Breakers
- Sewer: Public Sewer
- Water: Public
- Utilities for property: for Gas Range, for Gas Dryer, Washer Hookup, Icemaker Connection
Community & neighborhood
Location
- Region: Milton
Other
Other facts
- Listing terms: Contract
Price history
| Date | Event | Price |
|---|---|---|
| 7/29/2024 | Sold | $1,170,000+17.1%$646/sqft |
Source: MLS PIN #73235225 Report a problem | ||
| 5/8/2024 | Listed for sale | $999,000+375.7%$552/sqft |
Source: MLS PIN #73235225 Report a problem | ||
| 8/28/1987 | Sold | $210,000$116/sqft |
Source: Public Record Report a problem | ||
Public tax history
| Year | Property taxes | Tax assessment |
|---|---|---|
| 2025 | $10,712 +4.2% | $965,900 +2.6% |
| 2024 | $10,281 +3.5% | $941,500 +8% |
| 2023 | $9,934 +2% | $871,400 +11.5% |
Find assessor info on the county website
Neighborhood: 02186
Nearby schools
GreatSchools rating
- 9/10Collicot Elementary SchoolGrades: K-5Distance: 0.5 mi
- 7/10Charles S Pierce Middle SchoolGrades: 6-8Distance: 2.1 mi
- 9/10Milton High SchoolGrades: 9-12Distance: 2.3 mi
Schools provided by the listing agent
- Elementary: Collicot Es
- Middle: Pierce Ms
- High: Milton Hs
Source: MLS PIN. This data may not be complete. We recommend contacting the local school district to confirm school assignments for this home.
Get a cash offer in 3 minutes
Find out how much your home could sell for in as little as 3 minutes with a no-obligation cash offer.
Estimated market value$1,224,900
Get a cash offer in 3 minutes
Find out how much your home could sell for in as little as 3 minutes with a no-obligation cash offer.
Estimated market value
$1,224,900
