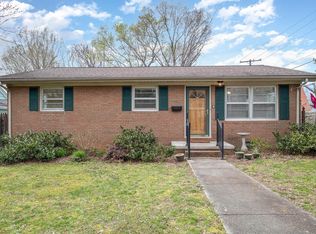Closed
$615,000
90 Grove Ave NW, Concord, NC 28025
4beds
3,037sqft
Single Family Residence
Built in 1940
0.25 Acres Lot
$645,100 Zestimate®
$203/sqft
$2,602 Estimated rent
Home value
$645,100
$606,000 - $684,000
$2,602/mo
Zestimate® history
Loading...
Owner options
Explore your selling options
What's special
Beautiful Historic home w/features reminiscent of days ago but w/present day conveniences! Generous space throughout this charmer has welcoming Entry, updated & bright Kitchen, quartz counter tops, 2 Eat-In bars, Formal Dining, Living & Family Rm. Also a possible Primary Bedroom, Full & Half Bath, Play Rm & Flex/Dressing Rm on Main.Upstairs are 3 charming & spacious bedrooms (includes Primary), large Full Bath w/sep. tub & shower, tile & beadboard ceiling plus a cozy Loft. Original & well-maintained wood floors welcome you throughout plus other features that represent a time-gone-by when this home was built (possibly the 1840's). Enjoy a rocking chair on the front porch or relax in the swing just waiting for you. A rear screened porch & a brick-paved patio overlook a shaded, mature back yard! Stroll to downtown shopping, dining, Old Courthouse Theater & your next-door elementary school. Minutes from I-85, Hwy 29 & 49, hospital, shopping & retail. Buyer to verify school assignments.
Zillow last checked: 8 hours ago
Listing updated: August 07, 2023 at 12:16pm
Listing Provided by:
Pamela Safrit PSafrit1@carolina.rr.com,
Southern Homes of the Carolinas, Inc
Bought with:
Sonya Wickman
Manx Properties LLC
Source: Canopy MLS as distributed by MLS GRID,MLS#: 4038197
Facts & features
Interior
Bedrooms & bathrooms
- Bedrooms: 4
- Bathrooms: 3
- Full bathrooms: 2
- 1/2 bathrooms: 1
- Main level bedrooms: 1
Primary bedroom
- Level: Upper
Bedroom s
- Features: Ceiling Fan(s)
- Level: Main
Bedroom s
- Level: Upper
Bathroom full
- Level: Main
Bathroom half
- Level: Main
Bathroom full
- Level: Upper
Dining room
- Level: Main
Family room
- Level: Main
Kitchen
- Features: Breakfast Bar
- Level: Main
Laundry
- Level: Main
Living room
- Level: Main
Living room
- Level: Main
Loft
- Level: Upper
Office
- Level: Main
Play room
- Level: Main
Heating
- Forced Air, Natural Gas
Cooling
- Central Air, Electric
Appliances
- Included: Dishwasher, Disposal, Electric Water Heater, Gas Range, Plumbed For Ice Maker, Refrigerator, Self Cleaning Oven, Washer/Dryer
- Laundry: Gas Dryer Hookup, In Bathroom
Features
- Breakfast Bar, Built-in Features
- Flooring: Carpet, Tile, Wood
- Doors: French Doors
- Basement: Exterior Entry,Storage Space,Unfinished
- Attic: Pull Down Stairs,Walk-In
- Fireplace features: Family Room, Living Room, Primary Bedroom
Interior area
- Total structure area: 3,037
- Total interior livable area: 3,037 sqft
- Finished area above ground: 3,037
- Finished area below ground: 0
Property
Parking
- Total spaces: 2
- Parking features: Parking Space(s), Shared Driveway
- Uncovered spaces: 2
- Details: Parking Pad-2 spaces in rear plus street parking
Features
- Levels: Two
- Stories: 2
- Patio & porch: Covered, Front Porch, Screened
- Exterior features: Fire Pit
Lot
- Size: 0.25 Acres
- Dimensions: 57 x 192
- Features: Level
Details
- Parcel number: 56207749530000
- Zoning: RM-2
- Special conditions: Standard
Construction
Type & style
- Home type: SingleFamily
- Property subtype: Single Family Residence
Materials
- Wood
- Roof: Shingle
Condition
- New construction: No
- Year built: 1940
Utilities & green energy
- Sewer: Public Sewer
- Water: City
- Utilities for property: Cable Connected, Wired Internet Available
Community & neighborhood
Security
- Security features: Smoke Detector(s)
Location
- Region: Concord
- Subdivision: Historic District
HOA & financial
HOA
- Association name: Concord Historic District
Other
Other facts
- Listing terms: Cash,Conventional
- Road surface type: Concrete, Paved
Price history
| Date | Event | Price |
|---|---|---|
| 8/7/2023 | Sold | $615,000-3.1%$203/sqft |
Source: | ||
| 7/4/2023 | Pending sale | $634,900$209/sqft |
Source: | ||
| 6/8/2023 | Listed for sale | $634,900+145.1%$209/sqft |
Source: | ||
| 7/14/2015 | Sold | $259,000$85/sqft |
Source: | ||
Public tax history
| Year | Property taxes | Tax assessment |
|---|---|---|
| 2024 | $6,048 +77.6% | $607,200 +117.6% |
| 2023 | $3,405 | $279,090 |
| 2022 | $3,405 | $279,090 |
Find assessor info on the county website
Neighborhood: 28025
Nearby schools
GreatSchools rating
- 8/10Coltrane-Webb ElementaryGrades: K-5Distance: 0.1 mi
- 2/10Concord MiddleGrades: 6-8Distance: 2.1 mi
- 5/10Concord HighGrades: 9-12Distance: 1.6 mi
Schools provided by the listing agent
- Elementary: Coltrane-webb
- Middle: Concord
- High: Concord
Source: Canopy MLS as distributed by MLS GRID. This data may not be complete. We recommend contacting the local school district to confirm school assignments for this home.
Get a cash offer in 3 minutes
Find out how much your home could sell for in as little as 3 minutes with a no-obligation cash offer.
Estimated market value
$645,100
Get a cash offer in 3 minutes
Find out how much your home could sell for in as little as 3 minutes with a no-obligation cash offer.
Estimated market value
$645,100
