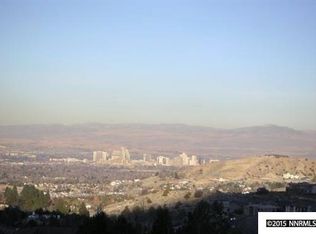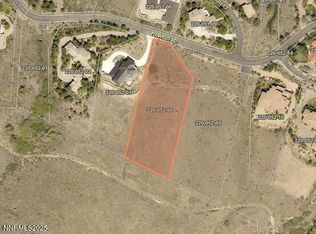Closed
$4,895,000
90 Hawken Rd, Reno, NV 89519
4beds
7,363sqft
Single Family Residence
Built in 2004
1.58 Acres Lot
$4,925,300 Zestimate®
$665/sqft
$7,690 Estimated rent
Home value
$4,925,300
$4.48M - $5.42M
$7,690/mo
Zestimate® history
Loading...
Owner options
Explore your selling options
What's special
This stunning home is situated high atop a spectacular city view lot! The parcel measures over one and a half acres, and is nestled within the gated community ~ "Eaglesnest" at Caughlin Ranch. A small enclave of upscale custom homesites, right in the heart of Reno. Take in the dramatic city views, through the massive walls of windows! Unapparelled craftsmanship and high end finishes are found throughout the entire home. Fall in love with soaring ceilings and a spectacular goin-vaulted Galleria!, This magnificent residence was designed by renowned Reno architect Gail Richie. Over 7,000 square feet of comfortable yet luxurious living space. The 4 car garage is oversized measuring over 1700 square feet, including a workshop/hobby space. Outside, find thoughtfully and meticulously landscaped grounds. Approaching the entrance of the home, you'll be greeted by babbling rock water features and towering trees. Please view the attached video for a more intimate home tour and exterior aerial views of the property.
Zillow last checked: 8 hours ago
Listing updated: May 14, 2025 at 12:04am
Listed by:
Cathy Hamel S.169862 775-224-1957,
Dickson Realty - Caughlin
Bought with:
Lori Welsh, S.34943
Dickson Realty - Caughlin
Source: NNRMLS,MLS#: 240008101
Facts & features
Interior
Bedrooms & bathrooms
- Bedrooms: 4
- Bathrooms: 6
- Full bathrooms: 4
- 1/2 bathrooms: 2
Heating
- Fireplace(s), Forced Air, Natural Gas
Cooling
- Central Air, Refrigerated
Appliances
- Included: Additional Refrigerator(s), Dishwasher, Disposal, Double Oven, Dryer, Gas Cooktop, Microwave, Refrigerator, Washer
- Laundry: Cabinets, Laundry Area, Laundry Room, Sink
Features
- Breakfast Bar, Central Vacuum, High Ceilings, Kitchen Island, Pantry, Master Downstairs, Smart Thermostat, Walk-In Closet(s)
- Flooring: Carpet, Slate, Travertine, Wood
- Windows: Blinds, Double Pane Windows, Drapes, Low Emissivity Windows, Rods, Wood Frames
- Number of fireplaces: 2
- Fireplace features: Circulating, Gas Log
Interior area
- Total structure area: 7,363
- Total interior livable area: 7,363 sqft
Property
Parking
- Total spaces: 4
- Parking features: Attached, Garage Door Opener
- Attached garage spaces: 4
Features
- Stories: 2
- Patio & porch: Patio
- Exterior features: Built-in Barbecue
- Fencing: Back Yard,Partial,None
- Has view: Yes
- View description: City, Mountain(s), Park/Greenbelt, Trees/Woods
Lot
- Size: 1.58 Acres
- Features: Common Area, Landscaped, Sloped Up, Sprinklers In Front, Sprinklers In Rear
Details
- Additional structures: Workshop
- Parcel number: 22005202
- Zoning: Lds
Construction
Type & style
- Home type: SingleFamily
- Property subtype: Single Family Residence
Materials
- Stone, Stucco
- Foundation: Crawl Space
- Roof: Metal,Pitched,Tile
Condition
- Year built: 2004
Utilities & green energy
- Sewer: Public Sewer
- Water: Public
- Utilities for property: Cable Available, Electricity Available, Internet Available, Natural Gas Available, Phone Available, Sewer Available, Water Available
Community & neighborhood
Security
- Security features: Security Fence, Security System Owned, Smoke Detector(s)
Location
- Region: Reno
- Subdivision: Juniper Trails 7-C
HOA & financial
HOA
- Has HOA: Yes
- HOA fee: $351 quarterly
- Amenities included: Gated, Maintenance Grounds, Parking
- Services included: Snow Removal
- Second HOA fee: $673 quarterly
Other
Other facts
- Listing terms: 1031 Exchange,Cash,Conventional,FHA,VA Loan
Price history
| Date | Event | Price |
|---|---|---|
| 9/20/2024 | Sold | $4,895,000$665/sqft |
Source: | ||
| 7/13/2024 | Pending sale | $4,895,000$665/sqft |
Source: | ||
| 6/28/2024 | Listed for sale | $4,895,000+68.8%$665/sqft |
Source: | ||
| 10/25/2018 | Sold | $2,900,000-3.2%$394/sqft |
Source: Public Record Report a problem | ||
| 7/24/2018 | Listing removed | $2,995,000$407/sqft |
Source: Dickson Realty - Caughlin #180009434 Report a problem | ||
Public tax history
| Year | Property taxes | Tax assessment |
|---|---|---|
| 2025 | $25,500 +2.9% | $999,371 +0.6% |
| 2024 | $24,773 +3% | $993,031 +5.3% |
| 2023 | $24,049 +3% | $942,675 +18.9% |
Find assessor info on the county website
Neighborhood: Caughlin Ranch
Nearby schools
GreatSchools rating
- 8/10Caughlin Ranch Elementary SchoolGrades: PK-6Distance: 1.1 mi
- 6/10Darrell C Swope Middle SchoolGrades: 6-8Distance: 2.3 mi
- 7/10Reno High SchoolGrades: 9-12Distance: 3.4 mi
Schools provided by the listing agent
- Elementary: Caughlin Ranch
- Middle: Swope
- High: Reno
Source: NNRMLS. This data may not be complete. We recommend contacting the local school district to confirm school assignments for this home.
Get a cash offer in 3 minutes
Find out how much your home could sell for in as little as 3 minutes with a no-obligation cash offer.
Estimated market value$4,925,300
Get a cash offer in 3 minutes
Find out how much your home could sell for in as little as 3 minutes with a no-obligation cash offer.
Estimated market value
$4,925,300

