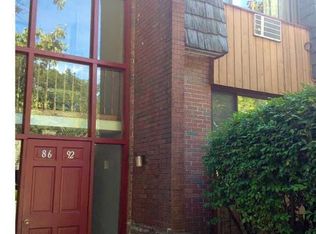Sold for $162,000
$162,000
90 High Path Road #90, Windsor, CT 06095
2beds
961sqft
Condominium
Built in 1972
-- sqft lot
$170,000 Zestimate®
$169/sqft
$1,933 Estimated rent
Home value
$170,000
$155,000 - $189,000
$1,933/mo
Zestimate® history
Loading...
Owner options
Explore your selling options
What's special
Rarely available, second floor ranch style unit at Chateau Woods with 2 bedrooms and 2 full baths. Spacious layout with a large living room, dining area, and oversized bedrooms. This unit has its own gas furnace & hot water heater, both replaced 5 years ago, and the windows were replaced 10 years ago. Two assigned parking spaces, shared laundry in basement as well as a storage locker for this unit. Enjoy the convenience of low-maintenance condo living, and the large in ground pool open seasonally! Unit is currently occupied but the unit will be available January 1st, 2025. Water & sewer fees included in HOA!
Zillow last checked: 8 hours ago
Listing updated: January 02, 2025 at 01:39pm
Listed by:
David Merrigan 860-305-1248,
Merrigan & Lefebvre Realty 860-623-2389
Bought with:
Dawn Ezold, RES.0792085
Naples Realty Group, LLC
Source: Smart MLS,MLS#: 24058279
Facts & features
Interior
Bedrooms & bathrooms
- Bedrooms: 2
- Bathrooms: 2
- Full bathrooms: 2
Primary bedroom
- Features: Full Bath
- Level: Main
- Area: 191.88 Square Feet
- Dimensions: 12.3 x 15.6
Bedroom
- Level: Main
- Area: 180.96 Square Feet
- Dimensions: 11.6 x 15.6
Dining room
- Level: Main
- Area: 103.2 Square Feet
- Dimensions: 8.6 x 12
Kitchen
- Level: Main
- Area: 103.2 Square Feet
- Dimensions: 8.6 x 12
Living room
- Level: Main
- Area: 233.6 Square Feet
- Dimensions: 14.6 x 16
Heating
- Hot Water, Natural Gas
Cooling
- Window Unit(s)
Appliances
- Included: Electric Range, Range Hood, Refrigerator, Dishwasher, Gas Water Heater, Water Heater
Features
- Windows: Thermopane Windows
- Basement: Full,Shared Basement,Storage Space
- Attic: None
- Has fireplace: No
Interior area
- Total structure area: 961
- Total interior livable area: 961 sqft
- Finished area above ground: 961
- Finished area below ground: 0
Property
Parking
- Total spaces: 2
- Parking features: None, Assigned
Features
- Stories: 1
- Has private pool: Yes
- Pool features: In Ground
Details
- Parcel number: 773412
- Zoning: PUD
Construction
Type & style
- Home type: Condo
- Architectural style: Ranch
- Property subtype: Condominium
Materials
- Brick
Condition
- New construction: No
- Year built: 1972
Utilities & green energy
- Sewer: Public Sewer
- Water: Public
Green energy
- Energy efficient items: Windows
Community & neighborhood
Community
- Community features: Basketball Court, Playground, Near Public Transport
Location
- Region: Windsor
HOA & financial
HOA
- Has HOA: Yes
- HOA fee: $347 monthly
- Amenities included: Basketball Court, Guest Parking, Playground, Pool
- Services included: Maintenance Grounds, Trash, Snow Removal, Water, Sewer
Price history
| Date | Event | Price |
|---|---|---|
| 6/27/2025 | Listing removed | $2,000$2/sqft |
Source: Zillow Rentals Report a problem | ||
| 5/28/2025 | Listed for rent | $2,000$2/sqft |
Source: Zillow Rentals Report a problem | ||
| 1/2/2025 | Sold | $162,000+8.1%$169/sqft |
Source: | ||
| 11/14/2024 | Listed for sale | $149,900$156/sqft |
Source: | ||
Public tax history
Tax history is unavailable.
Neighborhood: 06095
Nearby schools
GreatSchools rating
- NAOliver Ellsworth SchoolGrades: PK-2Distance: 1.2 mi
- 6/10Sage Park Middle SchoolGrades: 6-8Distance: 3.5 mi
- 3/10Windsor High SchoolGrades: 9-12Distance: 3.4 mi
Schools provided by the listing agent
- High: Windsor
Source: Smart MLS. This data may not be complete. We recommend contacting the local school district to confirm school assignments for this home.
Get pre-qualified for a loan
At Zillow Home Loans, we can pre-qualify you in as little as 5 minutes with no impact to your credit score.An equal housing lender. NMLS #10287.
Sell for more on Zillow
Get a Zillow Showcase℠ listing at no additional cost and you could sell for .
$170,000
2% more+$3,400
With Zillow Showcase(estimated)$173,400
