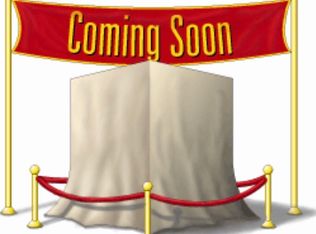A spacious, bright and renovated home sited perfectly on one of Somerville's most verdant and graceful streets. Renovated extensively in 2015, it has an ideal layout with a bright and flexible open plan on the main living level. Every single space here is generous: a big living room for lounging, an ample dining room for entertaining and an even bigger chef's kitchen for cooking with friends. Each of the three bedrooms are large, including a master suite with a skylit cathedral ceiling and its own bath. The house connects beautifully to the outdoors: a multitude of windows and skylights bring the outside in, while French doors lead directly to the private front and rear mahogany porches. The association is pet friendly and there is a shared rear yard with a patio. There is plenty of private basement storage as well as exclusive tandem parking for two cars in the three car driveway.
This property is off market, which means it's not currently listed for sale or rent on Zillow. This may be different from what's available on other websites or public sources.
