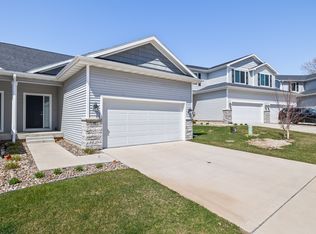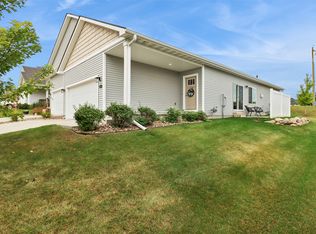This beautiful walkout townhome has 1,756 sq ft of finished space with a COZY basement and views you don't usually find in Des Moines. The main level offers 1,055 sq ft, featuring a large kitchen and a breakfast bar, a living room with tons of natural light and an adorably updated laundry room. The large owner's suite on the main level is complete with a 3/4 bath and walk-in closet. The walkout lower level adds an additional 711 sq ft, including two bedrooms, a family room, and a full bath. Walk out the sliding glass doors to find my favorite spot, the patio that overlooks the community pond. Take advantage of the Pleasant Hill tax abatement program (2 years left) and a low tax rate. You are only minutes from downtown Des Moines!
For sale
Price cut: $2.5K (10/9)
$290,000
90 Keeneland Ct, Pleasant Hill, IA 50327
3beds
1,045sqft
Est.:
Townhouse, Residential
Built in 2021
3,049.2 Square Feet Lot
$288,000 Zestimate®
$278/sqft
$220/mo HOA
What's special
- 141 days |
- 75 |
- 0 |
Zillow last checked: 8 hours ago
Listing updated: October 09, 2025 at 12:30pm
Listed by:
Aaron O'Tool 515-276-2872,
RE/MAX Concepts- Waukee
Source: CIBR,MLS#: 68154
Tour with a local agent
Facts & features
Interior
Bedrooms & bathrooms
- Bedrooms: 3
- Bathrooms: 3
- Full bathrooms: 1
- 3/4 bathrooms: 1
- 1/2 bathrooms: 1
Bedroom 2
- Level: Basement
Bedroom 3
- Level: Basement
Other
- Level: Main
Half bathroom
- Level: Main
Full bathroom
- Level: Basement
Den
- Level: Basement
Great room
- Level: Main
Other
- Level: Basement
Kitchen
- Level: Main
Laundry
- Level: Main
Utility room
- Level: Basement
Heating
- Forced Air, Natural Gas
Cooling
- Central Air
Appliances
- Included: Dishwasher, Disposal, Dryer, Microwave, Range, Refrigerator, Washer
Features
- Ceiling Fan(s)
- Flooring: Vinyl
- Windows: Window Treatments
- Basement: Full,Sump Pump
- Has fireplace: Yes
- Fireplace features: Gas
Interior area
- Total structure area: 1,045
- Total interior livable area: 1,045 sqft
- Finished area above ground: 1,045
- Finished area below ground: 711
Property
Parking
- Parking features: Garage
- Has garage: Yes
Lot
- Size: 3,049.2 Square Feet
- Dimensions: 34.9' x 84.8'
- Features: Level
Details
- Parcel number: 22100206650044
- Zoning: Residential
- Special conditions: Standard
Construction
Type & style
- Home type: Townhouse
- Property subtype: Townhouse, Residential
Materials
- Foundation: Concrete Perimeter
Condition
- Year built: 2021
Utilities & green energy
- Sewer: Public Sewer
- Water: Public
Green energy
- Indoor air quality: Radon Mitigation System - Passive, Radon Mitigation System - Active
Community & HOA
HOA
- Has HOA: Yes
- HOA fee: $220 monthly
Location
- Region: Pleasant Hill
Financial & listing details
- Price per square foot: $278/sqft
- Tax assessed value: $299,700
- Annual tax amount: $2,682
- Date on market: 8/4/2025
Estimated market value
$288,000
$274,000 - $302,000
$1,709/mo
Price history
Price history
| Date | Event | Price |
|---|---|---|
| 10/9/2025 | Price change | $290,000-0.9%$278/sqft |
Source: | ||
| 8/4/2025 | Listed for sale | $292,500$280/sqft |
Source: | ||
| 7/29/2025 | Listing removed | $292,500$280/sqft |
Source: | ||
| 7/15/2025 | Price change | $292,500-0.8%$280/sqft |
Source: | ||
| 4/29/2025 | Price change | $295,000-1.6%$282/sqft |
Source: | ||
Public tax history
Public tax history
| Year | Property taxes | Tax assessment |
|---|---|---|
| 2024 | $2,682 +28% | $299,700 |
| 2023 | $2,096 +13000% | $299,700 +6.7% |
| 2022 | $16 | $280,900 +35912.8% |
Find assessor info on the county website
BuyAbility℠ payment
Est. payment
$2,100/mo
Principal & interest
$1389
Property taxes
$389
Other costs
$322
Climate risks
Neighborhood: 50327
Nearby schools
GreatSchools rating
- 5/10Pleasant Hill Elementary SchoolGrades: K-5Distance: 0.1 mi
- 1/10Hoyt Middle SchoolGrades: 6-8Distance: 2.2 mi
- 2/10East High SchoolGrades: 9-12Distance: 4.1 mi
- Loading
- Loading


