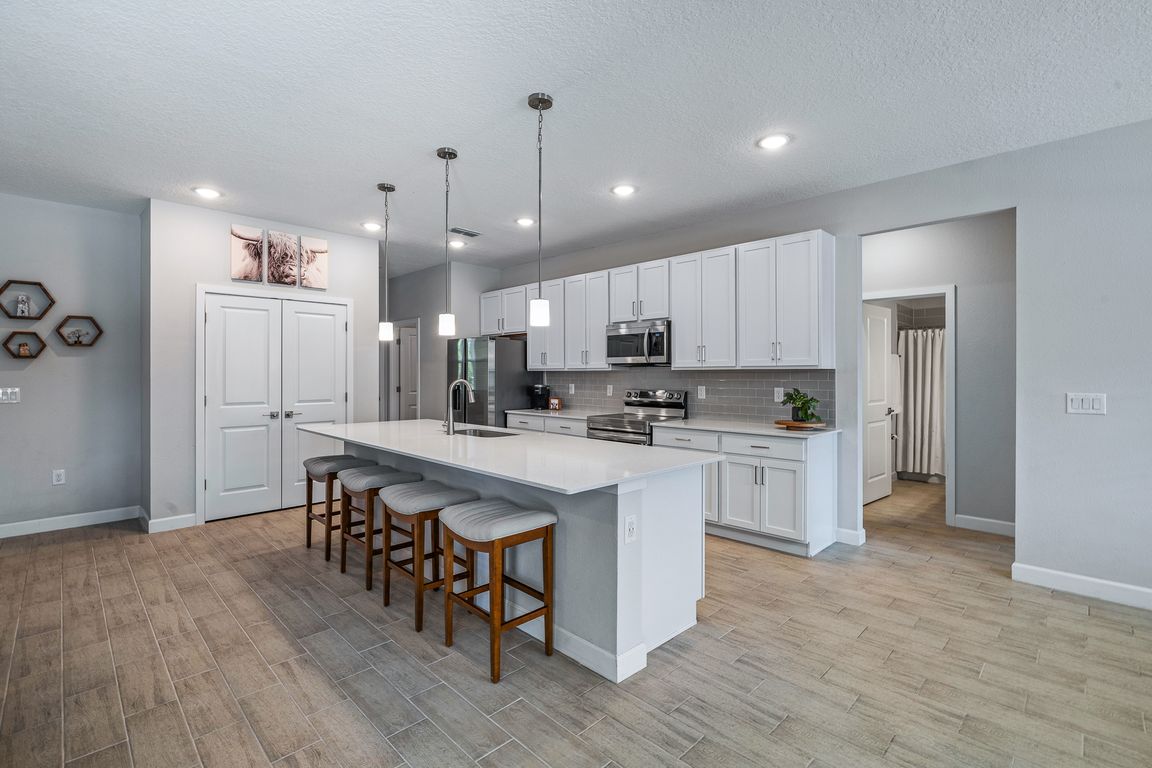
ActivePrice cut: $20K (7/11)
$589,900
4beds
2,307sqft
90 LANCELOT Drive, Palm Coast, FL 32137
4beds
2,307sqft
Single family residence
Built in 2023
10,018 sqft
2 Garage spaces
$256 price/sqft
What's special
This 2023 concrete block Brite home spans over 2,300 sq. ft. with an open floor plan featuring four bedrooms, three full bathrooms, and an office. The main living area connects seamlessly to lanai and brand-new saltwater pool and spa! The home boasts quartz countertops, stainless steel appliances, 42-inch wood soft-close cabinets, luxury ...
- 79 days
- on Zillow |
- 946 |
- 62 |
Source: realMLS,MLS#: 2089612
Travel times
Kitchen
Living Room
Primary Bedroom
Zillow last checked: 7 hours ago
Listing updated: July 20, 2025 at 11:41pm
Listed by:
JONNIE MAEGAN WILSON 386-237-2099,
REAL BROKER LLC 855-450-0442
Source: realMLS,MLS#: 2089612
Facts & features
Interior
Bedrooms & bathrooms
- Bedrooms: 4
- Bathrooms: 3
- Full bathrooms: 3
Bedroom 1
- Level: First
- Area: 143 Square Feet
- Dimensions: 13.00 x 11.00
Bedroom 2
- Level: First
- Area: 143 Square Feet
- Dimensions: 13.00 x 11.00
Bedroom 3
- Level: First
- Area: 143 Square Feet
- Dimensions: 13.00 x 11.00
Primary bathroom
- Level: First
- Area: 120 Square Feet
- Dimensions: 10.00 x 12.00
Primary bathroom
- Level: First
- Area: 270 Square Feet
- Dimensions: 18.00 x 15.00
Bathroom 1
- Level: First
- Area: 40 Square Feet
- Dimensions: 8.00 x 5.00
Bathroom 2
- Level: First
- Area: 45 Square Feet
- Dimensions: 9.00 x 5.00
Dining room
- Level: First
- Area: 143 Square Feet
- Dimensions: 13.00 x 11.00
Kitchen
- Level: First
- Area: 165 Square Feet
- Dimensions: 11.00 x 15.00
Laundry
- Level: First
- Area: 48 Square Feet
- Dimensions: 8.00 x 6.00
Living room
- Level: First
- Area: 374 Square Feet
- Dimensions: 17.00 x 22.00
Office
- Level: First
- Area: 99 Square Feet
- Dimensions: 9.00 x 11.00
Heating
- Central, Electric, Heat Pump
Cooling
- Central Air, Electric
Appliances
- Included: Convection Oven, Dishwasher, Disposal, Electric Oven, Electric Range, Electric Water Heater, Microwave, Refrigerator
- Laundry: Electric Dryer Hookup, Sink, Washer Hookup
Features
- Eat-in Kitchen, In-Law Floorplan, Kitchen Island, Open Floorplan, Pantry, Primary Bathroom - Shower No Tub, Split Bedrooms, Walk-In Closet(s)
- Flooring: Tile
Interior area
- Total structure area: 2,942
- Total interior livable area: 2,307 sqft
Video & virtual tour
Property
Parking
- Total spaces: 2
- Parking features: Garage, Garage Door Opener
- Garage spaces: 2
Features
- Levels: One
- Stories: 1
- Patio & porch: Covered, Patio, Screened
- Pool features: In Ground, Salt Water, Screen Enclosure
- Has spa: Yes
- Spa features: Private
- Has view: Yes
- View description: Pool
Lot
- Size: 10,018.8 Square Feet
- Features: Few Trees, Sprinklers In Front, Sprinklers In Rear
Details
- Parcel number: 0711317037005800070
- Zoning description: Residential
Construction
Type & style
- Home type: SingleFamily
- Architectural style: Contemporary,Multi Generational,Traditional
- Property subtype: Single Family Residence
Materials
- Block, Stone Veneer, Stucco
- Roof: Shingle
Condition
- Updated/Remodeled
- New construction: No
- Year built: 2023
Utilities & green energy
- Sewer: Public Sewer
- Water: Public
- Utilities for property: Cable Available, Electricity Connected, Sewer Connected, Water Connected
Community & HOA
Community
- Security: Smoke Detector(s)
- Subdivision: Matanzas Woods
HOA
- Has HOA: No
Location
- Region: Palm Coast
Financial & listing details
- Price per square foot: $256/sqft
- Tax assessed value: $344,671
- Annual tax amount: $5,533
- Date on market: 5/25/2025
- Listing terms: Cash,Conventional,FHA,VA Loan
- Road surface type: Asphalt, Paved