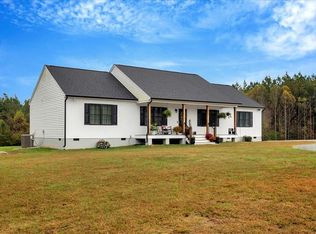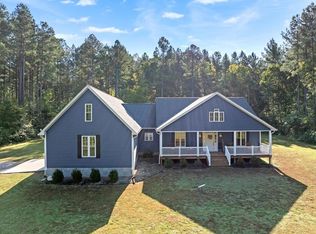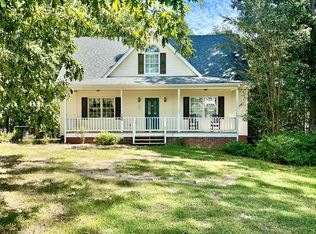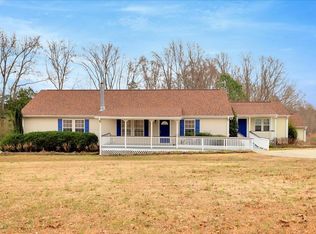#71590-Set on 2.35 wooded acres along quiet Love Town Rd, this new modern farmhouse offers timeless design and rural comfort in equal measure. With roughly 1,930 sq ft, 3 bedrooms, 2.5 baths, and a 2-car garage, every detail reflects quality craftsmanship from an experienced local builder. The open-concept interior includes granite countertops, LVP flooring, stainless appliances, and a stone gas fireplace in the great room. Step onto the covered porch and enjoy a second fireplace—the perfect spot for fall evenings or slow weekend mornings. With direct access to nearby Aaron's Creek, outdoor recreation is never far away, from kayaking and fishing to quiet time by the water. Located near the Mecklenburg/Halifax County line, this property offers privacy, convenience, and the promise of a new beginning in the countryside. Estimated completion Fall/Winter 2025—pre-sale offers now being considered.
For sale
Price cut: $25K (11/3)
$525,000
90 Love Town Rd, Buffalo Junction, VA 24529
3beds
1,930sqft
Est.:
Residential
Built in 2025
2.35 Acres Lot
$523,800 Zestimate®
$272/sqft
$-- HOA
What's special
Stone-faced gas fireplaceWooded acresGranite countertopsModern farmhouseLvp flooringScreened porchStainless steel appliances
- 227 days |
- 276 |
- 5 |
Zillow last checked: 8 hours ago
Listing updated: November 03, 2025 at 10:05am
Listed by:
Horace Webster Jr.,
United Country Virginia Realty
Source: Southern Piedmont Land & Lake AOR,MLS#: 71148
Tour with a local agent
Facts & features
Interior
Bedrooms & bathrooms
- Bedrooms: 3
- Bathrooms: 3
- Full bathrooms: 2
- 1/2 bathrooms: 1
Rooms
- Room types: Dining Room, Great Room
Primary bedroom
- Level: First
Bedroom 2
- Level: First
Bedroom 3
- Level: First
Dining room
- Level: First
Family room
- Level: First
Kitchen
- Level: First
Living room
- Level: First
Cooling
- Heat Pump
Appliances
- Included: Electric Water Heater, Dishwasher, Electric Range, Refrigerator
- Laundry: 1st Floor Laundry, Electric Dryer Hookup, Laundry Room, Washer Hookup
Features
- 1st Floor Bedroom, Ceiling Fan(s), Walk-In Closet(s)
- Basement: None
- Attic: Access Only
- Has fireplace: Yes
- Fireplace features: Gas, Living Room, Other-See Remarks
Interior area
- Total structure area: 1,930
- Total interior livable area: 1,930 sqft
- Finished area above ground: 1,930
- Finished area below ground: 0
Video & virtual tour
Property
Parking
- Total spaces: 2
- Parking features: Garage-Double Attached, Gravel
- Attached garage spaces: 2
- Has uncovered spaces: Yes
Features
- Patio & porch: Back, Front
- Has view: Yes
- View description: Country, Scenic, Woodlands
- Waterfront features: Creek
Lot
- Size: 2.35 Acres
- Features: 2-5 Acres
Details
- Parcel number: 40043
- Zoning: AG
Construction
Type & style
- Home type: SingleFamily
- Architectural style: Farm
- Property subtype: Residential
Materials
- Vinyl Siding
- Foundation: Crawl Space
- Roof: New
Condition
- Year built: 2025
Details
- Warranty included: Yes
Utilities & green energy
- Sewer: Septic Tank
- Water: Well
Community & HOA
HOA
- Has HOA: No
Location
- Region: Buffalo Junction
Financial & listing details
- Price per square foot: $272/sqft
- Date on market: 6/10/2025
Estimated market value
$523,800
$498,000 - $550,000
$2,114/mo
Price history
Price history
| Date | Event | Price |
|---|---|---|
| 11/3/2025 | Price change | $525,000-4.5%$272/sqft |
Source: Southern Piedmont Land & Lake AOR #71148 Report a problem | ||
| 6/10/2025 | Listed for sale | $550,000$285/sqft |
Source: Southern Piedmont Land & Lake AOR #71148 Report a problem | ||
Public tax history
Public tax history
Tax history is unavailable.BuyAbility℠ payment
Est. payment
$2,949/mo
Principal & interest
$2551
Property taxes
$214
Home insurance
$184
Climate risks
Neighborhood: 24529
Nearby schools
GreatSchools rating
- 5/10Clarksville Elementary SchoolGrades: PK-5Distance: 8.3 mi
- 4/10Mecklenburg County Middle SchoolGrades: 6-8Distance: 23.2 mi
- 5/10Mecklenburg County High SchoolGrades: 9-12Distance: 23.3 mi
Schools provided by the listing agent
- Elementary: Clarksville Elementary
- Middle: Mecklenburg County Middle School
- High: Mecklenburg County
Source: Southern Piedmont Land & Lake AOR. This data may not be complete. We recommend contacting the local school district to confirm school assignments for this home.





