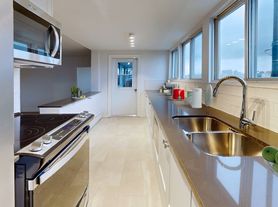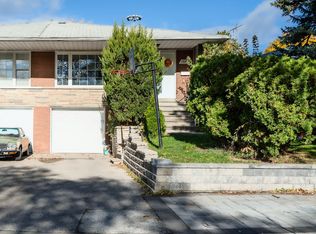Beautiful Furnished Stunning 4,100 sq ft Designer Home for lease Nov 2025
- Lease / Rent; $11.500 per month
- 4 large bedrooms, 4 luxury ensuite bathrooms with tubs and showers, Top of the line kitchen and laundry appliances, library, private Garden, Private 4 car parking, Private elevator direct from garage to all floors. large balconies, Central Air, Central Heating, built in vacuum, security, soaring ceilings, beautiful skylights, huge stylish windows for ample sunlight, 100 inch TV Home Theatre and many more features...Can also provide cleaning services, internet or anything else you need
- Great for professionals, exceptional Urban Living, Quiet Neighbourhood, Steps To Yorkville, Subway, U of T, Trendy Shops, Cafes, Bars and upscale Bloor Street shopping. Architectural Masterpiece Of Urban Design On One Of The Most Coveted Streets in The Heart Of The Annex. Located On A Premium Block. This Home Was Rebuilt recently to the highest standards of Modern Design. A Spectacular Over 4100 sf New York Style Loft with private elevator, stunning catwalks and cathedral ceilings.
Lease / Rent; $11.500 per month
Available for viewing now - 11am to 8pm weekdays or weekends
Please message here or call or text anytime, thank you
The lease is for 1 year or 6 months if preferred.
House for rent
C$11,500/mo
90 Madison Ave, Toronto, ON M5R 2S4
4beds
4,100sqft
Price may not include required fees and charges.
Single family residence
Available now
No pets
Central air
In unit laundry
Attached garage parking
Forced air
What's special
Large bedroomsLuxury ensuite bathroomsPrivate gardenPrivate balconiesCentral airCentral heatingBuilt in vacuum
- 31 days |
- -- |
- -- |
Travel times
Looking to buy when your lease ends?
Consider a first-time homebuyer savings account designed to grow your down payment with up to a 6% match & a competitive APY.
Facts & features
Interior
Bedrooms & bathrooms
- Bedrooms: 4
- Bathrooms: 4
- Full bathrooms: 4
Heating
- Forced Air
Cooling
- Central Air
Appliances
- Included: Dishwasher, Dryer, Freezer, Microwave, Oven, Refrigerator, Washer
- Laundry: In Unit
Features
- Elevator
- Flooring: Hardwood, Tile
- Furnished: Yes
Interior area
- Total interior livable area: 4,100 sqft
Property
Parking
- Parking features: Attached, Off Street
- Has attached garage: Yes
- Details: Contact manager
Accessibility
- Accessibility features: Disabled access
Features
- Patio & porch: Deck
- Exterior features: Bicycle storage, Electric Vehicle Charging Station, Heating system: Forced Air
Details
- Parcel number: 212150045
Construction
Type & style
- Home type: SingleFamily
- Property subtype: Single Family Residence
Community & HOA
Location
- Region: Toronto
Financial & listing details
- Lease term: 1 Year
Price history
| Date | Event | Price |
|---|---|---|
| 10/21/2025 | Price change | C$11,500-8%C$3/sqft |
Source: Zillow Rentals | ||
| 9/23/2025 | Price change | C$12,500-16.7%C$3/sqft |
Source: Zillow Rentals | ||
| 8/30/2025 | Listed for rent | C$15,000C$4/sqft |
Source: Zillow Rentals | ||

