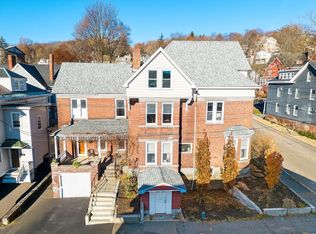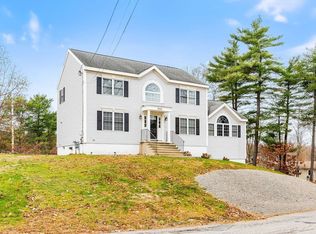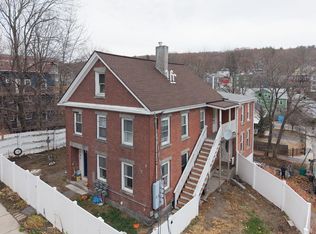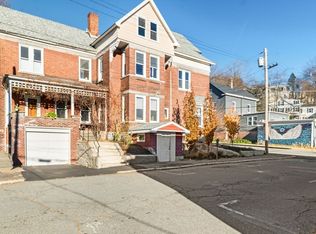*NEWER FURNACE, ROOF, WINDOWS AND MORE* Welcome to this classic colonial nestled in Fitchburg, featuring a charming front farmer’s porch with stately columns. Inside, the warm and inviting layout includes a living room and two dining rooms, all with wood floors. The spacious kitchen is a chef’s dream, offering a breakfast bar, stainless steel appliances—including a gas stove with hood—tile backsplash, and abundant countertop and cabinet space. A dedicated first-floor laundry room and a full bath add convenience. Upstairs, you’ll find four generously sized bedrooms, including a main bedroom with a walk-in closet, a second full bath, a family room, and a bonus room perfect for a home office, playroom, or flex space. Outside, enjoy two patio areas, an above-ground pool, an attached garage, and plenty of off-street parking.
For sale
$540,000
90 Mechanic St, Fitchburg, MA 01420
4beds
3,550sqft
Est.:
Single Family Residence
Built in 1835
10,215 Square Feet Lot
$540,100 Zestimate®
$152/sqft
$-- HOA
What's special
Newer furnaceAttached garageAbove-ground poolFamily roomStately columnsBreakfast barFour generously sized bedrooms
- 49 days |
- 451 |
- 27 |
Zillow last checked: 8 hours ago
Listing updated: September 12, 2025 at 12:06am
Listed by:
Lisa Gamberdella 978-602-4379,
Lamacchia Realty, Inc. 978-534-3400
Source: MLS PIN,MLS#: 73415872
Tour with a local agent
Facts & features
Interior
Bedrooms & bathrooms
- Bedrooms: 4
- Bathrooms: 2
- Full bathrooms: 2
Primary bedroom
- Features: Walk-In Closet(s), Flooring - Wood
- Level: Second
- Area: 225
- Dimensions: 15 x 15
Bedroom 2
- Features: Closet, Flooring - Wood
- Level: Second
- Area: 182
- Dimensions: 13 x 14
Bedroom 3
- Features: Closet, Flooring - Hardwood
- Level: Second
- Area: 154
- Dimensions: 14 x 11
Bedroom 4
- Features: Flooring - Wood
- Level: Second
- Area: 80
- Dimensions: 10 x 8
Primary bathroom
- Features: No
Bathroom 1
- Features: Bathroom - Full, Bathroom - With Tub & Shower, Flooring - Stone/Ceramic Tile
- Level: Second
- Area: 60
- Dimensions: 6 x 10
Bathroom 2
- Features: Bathroom - 3/4, Bathroom - With Shower Stall, Flooring - Stone/Ceramic Tile
Dining room
- Features: Closet, Flooring - Wood
- Level: First
- Area: 272
- Dimensions: 16 x 17
Family room
- Features: Walk-In Closet(s), Flooring - Stone/Ceramic Tile, Cable Hookup
- Level: Second
- Area: 255
- Dimensions: 15 x 17
Kitchen
- Features: Bathroom - Full, Flooring - Stone/Ceramic Tile, Breakfast Bar / Nook, Recessed Lighting, Stainless Steel Appliances, Gas Stove
- Level: First
- Area: 289
- Dimensions: 17 x 17
Living room
- Features: Flooring - Wood, Cable Hookup
- Level: First
- Area: 224
- Dimensions: 16 x 14
Heating
- Forced Air, Electric Baseboard, Natural Gas
Cooling
- Central Air
Appliances
- Laundry: Flooring - Stone/Ceramic Tile, Electric Dryer Hookup, Exterior Access, Washer Hookup, First Floor
Features
- Closet, Closet/Cabinets - Custom Built, Bonus Room, Walk-up Attic
- Flooring: Wood, Tile, Hardwood, Flooring - Hardwood, Flooring - Stone/Ceramic Tile
- Doors: Insulated Doors
- Windows: Insulated Windows
- Basement: Partial,Walk-Out Access,Interior Entry,Concrete,Unfinished
- Has fireplace: No
Interior area
- Total structure area: 3,550
- Total interior livable area: 3,550 sqft
- Finished area above ground: 3,550
Video & virtual tour
Property
Parking
- Total spaces: 11
- Parking features: Under, Paved Drive, Paved
- Attached garage spaces: 1
- Uncovered spaces: 10
Features
- Patio & porch: Porch, Porch - Enclosed, Deck, Patio
- Exterior features: Porch, Porch - Enclosed, Deck, Patio, Pool - Above Ground
- Has private pool: Yes
- Pool features: Above Ground
Lot
- Size: 10,215 Square Feet
- Features: Gentle Sloping
Details
- Foundation area: 0
- Parcel number: M:0018 B:0063 L:0,1502227
- Zoning: RB
Construction
Type & style
- Home type: SingleFamily
- Architectural style: Colonial
- Property subtype: Single Family Residence
Materials
- Conventional (2x4-2x6)
- Foundation: Granite
- Roof: Shingle
Condition
- Year built: 1835
Utilities & green energy
- Electric: Circuit Breakers, 200+ Amp Service
- Sewer: Public Sewer
- Water: Public
- Utilities for property: for Gas Range, for Electric Dryer, Washer Hookup
Green energy
- Energy efficient items: Thermostat
- Energy generation: Solar
Community & HOA
Community
- Features: Public Transportation, Shopping, Tennis Court(s), Park, Walk/Jog Trails, Golf, Medical Facility, Laundromat, Bike Path, Conservation Area, Highway Access, House of Worship, Public School, T-Station, University
- Security: Security System
HOA
- Has HOA: No
Location
- Region: Fitchburg
Financial & listing details
- Price per square foot: $152/sqft
- Tax assessed value: $382,700
- Annual tax amount: $5,170
- Date on market: 10/22/2025
- Road surface type: Paved
Estimated market value
$540,100
$513,000 - $567,000
$2,738/mo
Price history
Price history
| Date | Event | Price |
|---|---|---|
| 9/8/2025 | Price change | $540,000-9.8%$152/sqft |
Source: MLS PIN #73415872 Report a problem | ||
| 8/9/2025 | Listed for sale | $599,000-5.7%$169/sqft |
Source: MLS PIN #73415872 Report a problem | ||
| 7/25/2025 | Listing removed | $635,000$179/sqft |
Source: MLS PIN #73327292 Report a problem | ||
| 6/27/2025 | Price change | $635,000-1.6%$179/sqft |
Source: MLS PIN #73327292 Report a problem | ||
| 5/22/2025 | Price change | $645,000-0.8%$182/sqft |
Source: MLS PIN #73327292 Report a problem | ||
Public tax history
Public tax history
| Year | Property taxes | Tax assessment |
|---|---|---|
| 2025 | $5,170 -2.7% | $382,700 +6.7% |
| 2024 | $5,314 +2% | $358,800 +10.4% |
| 2023 | $5,208 +9.8% | $325,100 +20.7% |
Find assessor info on the county website
BuyAbility℠ payment
Est. payment
$3,378/mo
Principal & interest
$2635
Property taxes
$554
Home insurance
$189
Climate risks
Neighborhood: 01420
Nearby schools
GreatSchools rating
- 5/10Crocker Elementary SchoolGrades: 1-5Distance: 1 mi
- 4/10Arthur M Longsjo Middle SchoolGrades: 6-8Distance: 0.3 mi
- 3/10Fitchburg High SchoolGrades: 9-12Distance: 2.2 mi
- Loading
- Loading



