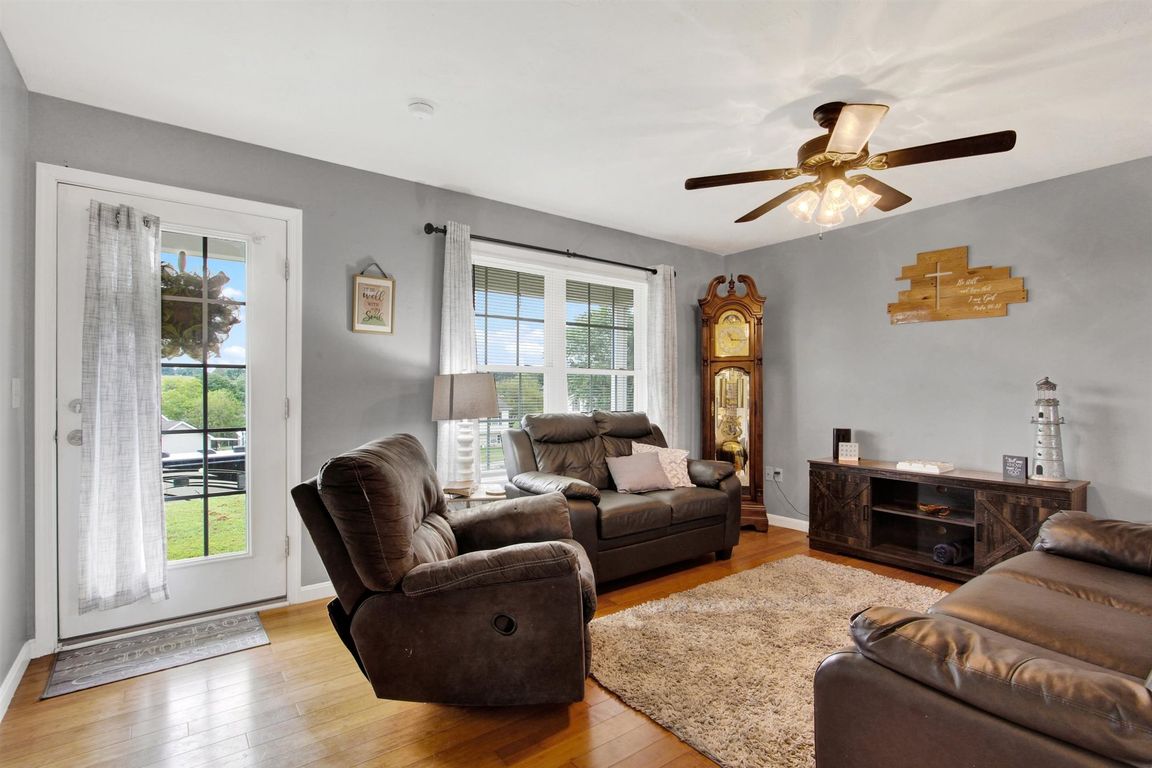
PendingPrice cut: $5K (9/18)
$330,000
3beds
1,529sqft
90 Michelle Way, Hanover, PA 17331
3beds
1,529sqft
Single family residence
Built in 2011
0.46 Acres
2 Attached garage spaces
$216 price/sqft
What's special
Discover the perfect blend of comfort and style in this stunning ranch-style home nestled in the desirable South Western School district, just 5 minutes from the Maryland line. This meticulously maintained residence boasts thoughtfully designed living space, ideal for modern lifestyles. The eat-in kitchen is a chef's delight, featuring a ...
- 53 days |
- 1,600 |
- 53 |
Likely to sell faster than
Source: Bright MLS,MLS#: PAYK2087992
Travel times
Living Room
Kitchen
Primary Bedroom
Zillow last checked: 7 hours ago
Listing updated: October 02, 2025 at 04:34am
Listed by:
Jessica Shelley 717-659-6033,
Howard Hanna Real Estate Services-Shrewsbury (717) 235-6911
Source: Bright MLS,MLS#: PAYK2087992
Facts & features
Interior
Bedrooms & bathrooms
- Bedrooms: 3
- Bathrooms: 3
- Full bathrooms: 3
- Main level bathrooms: 2
- Main level bedrooms: 3
Rooms
- Room types: Living Room, Primary Bedroom, Bedroom 2, Bedroom 3, Kitchen, Family Room, Office, Bathroom 2, Primary Bathroom
Primary bedroom
- Features: Ceiling Fan(s), Flooring - Laminate Plank, Walk-In Closet(s), Attic - Access Panel
- Level: Main
Bedroom 2
- Features: Ceiling Fan(s), Flooring - Laminate Plank
- Level: Main
Bedroom 3
- Features: Ceiling Fan(s), Flooring - Laminate Plank
- Level: Main
Primary bathroom
- Features: Flooring - Ceramic Tile, Bathroom - Stall Shower
- Level: Main
Bathroom 2
- Features: Flooring - Laminate Plank
- Level: Main
Family room
- Features: Flooring - Laminate Plank, Recessed Lighting
- Level: Lower
Kitchen
- Features: Ceiling Fan(s), Flooring - Bamboo, Kitchen - Electric Cooking, Pantry
- Level: Main
Living room
- Features: Ceiling Fan(s), Flooring - Bamboo
- Level: Main
Office
- Features: Flooring - Laminate Plank, Recessed Lighting
- Level: Lower
Heating
- Forced Air, Heat Pump, Electric, Propane
Cooling
- Central Air, Electric
Appliances
- Included: Microwave, Dishwasher, Dryer, Oven/Range - Electric, Refrigerator, Washer, Electric Water Heater
- Laundry: In Basement
Features
- Attic, Bathroom - Stall Shower, Bathroom - Tub Shower, Ceiling Fan(s), Combination Kitchen/Dining, Entry Level Bedroom, Open Floorplan, Eat-in Kitchen, Pantry, Recessed Lighting, Walk-In Closet(s), Dry Wall
- Flooring: Bamboo, Ceramic Tile, Carpet, Luxury Vinyl, Wood
- Windows: Double Hung, Double Pane Windows, Insulated Windows
- Basement: Partially Finished,Interior Entry
- Has fireplace: No
Interior area
- Total structure area: 2,580
- Total interior livable area: 1,529 sqft
- Finished area above ground: 1,204
- Finished area below ground: 325
Video & virtual tour
Property
Parking
- Total spaces: 8
- Parking features: Storage, Garage Faces Side, Garage Door Opener, Inside Entrance, Driveway, Attached
- Attached garage spaces: 2
- Uncovered spaces: 6
Accessibility
- Accessibility features: 2+ Access Exits
Features
- Levels: One
- Stories: 1
- Exterior features: Lighting
- Pool features: None
Lot
- Size: 0.46 Acres
Details
- Additional structures: Above Grade, Below Grade
- Parcel number: 52000BE0087N000000
- Zoning: RESIDENTIAL
- Zoning description: Residential
- Special conditions: Standard
Construction
Type & style
- Home type: SingleFamily
- Architectural style: Ranch/Rambler
- Property subtype: Single Family Residence
Materials
- Vinyl Siding
- Foundation: Permanent
- Roof: Architectural Shingle
Condition
- Excellent
- New construction: No
- Year built: 2011
Utilities & green energy
- Electric: 200+ Amp Service
- Sewer: On Site Septic
- Water: Public
- Utilities for property: Propane, Other, Cable
Community & HOA
Community
- Subdivision: West Manheim Twp
HOA
- Has HOA: No
Location
- Region: Hanover
- Municipality: WEST MANHEIM TWP
Financial & listing details
- Price per square foot: $216/sqft
- Tax assessed value: $165,320
- Annual tax amount: $5,521
- Date on market: 8/20/2025
- Listing agreement: Exclusive Right To Sell
- Listing terms: Cash,Conventional,FHA,VA Loan,PHFA
- Inclusions: Refrigerator, Bi Microwave, Oven / Range, Dishwasher
- Exclusions: Washer, Dryer Negotiable
- Ownership: Fee Simple