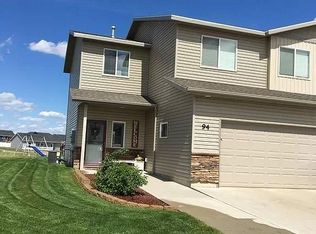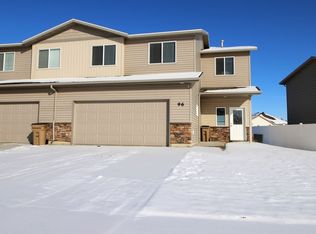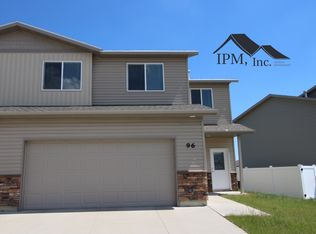Sold on 02/06/25
Price Unknown
90 Mulberry Loop NE, Minot, ND 58703
4beds
3baths
2,134sqft
Townhouse
Built in 2024
5,096.52 Square Feet Lot
$349,200 Zestimate®
$--/sqft
$2,433 Estimated rent
Home value
$349,200
$328,000 - $370,000
$2,433/mo
Zestimate® history
Loading...
Owner options
Explore your selling options
What's special
New construction slab on grade two story townhouse in Stonebridge Farms!!! This spacious 2 story townhome featuring 9 foot ceilings is more than 2,100 square feet and features 4 bedrooms, 3 baths and a bonus office/playroom/mudroom area on the main floor. The kitchen has lots of cabinets, pantry, quartz, island and stainless steel appliances. The dining/living room is an open concept with fireplace and sliding door to patio. Finishing off the main floor you will find a pocket office/playroom/mudroom. The entire main floor has hard surface. The upper floor features 4 large bedrooms (1 bedroom can be either the 4th bedroom or family room), 2 full baths and laundry room! The master is HUGE and has an en-suite bathroom with 5 foot soaking tub with tile accents, double sinks, linen closet and walk-in shower. The master also has two walk-in closets!!! Finishing off the upper floor is laundry room and the full bath with quartz. The double garage is 527 square feet and is heated, insulated and sheet rocked. Many upgrades throughout (2 panel solid doors, faux wood blinds, slow stop cabinets, black hardware, 20' x 10' patio, quartz). Completion Date: 1/30/2025
Zillow last checked: 8 hours ago
Listing updated: February 06, 2025 at 12:41pm
Listed by:
Rachel Gaddie 701-240-4438,
BROKERS 12, INC.
Source: Minot MLS,MLS#: 241836
Facts & features
Interior
Bedrooms & bathrooms
- Bedrooms: 4
- Bathrooms: 3
- Main level bathrooms: 1
Primary bedroom
- Description: Huge+2 Wic+en-suite
- Level: Upper
Bedroom 1
- Description: Large+carpet
- Level: Upper
Bedroom 2
- Description: Large+carpet
- Level: Upper
Bedroom 3
- Description: Or Family Room
- Level: Upper
Dining room
- Description: Patio Door To Backyard
- Level: Main
Family room
- Description: Option To Use As Bedroom
- Level: Upper
Kitchen
- Description: Quartz+pantry+island
- Level: Main
Living room
- Description: Fireplace+lots Of Light
- Level: Main
Heating
- Forced Air, Natural Gas
Cooling
- Central Air
Appliances
- Included: Microwave, Dishwasher, Disposal, Refrigerator, Range/Oven
Features
- Flooring: Carpet, Laminate
- Basement: None
- Number of fireplaces: 1
- Fireplace features: Electric, Main, Living Room
Interior area
- Total structure area: 2,134
- Total interior livable area: 2,134 sqft
- Finished area above ground: 2,134
Property
Parking
- Total spaces: 2
- Parking features: Attached, Garage: Heated, Insulated, Sheet Rock, Opener, Lights, Driveway: Concrete
- Attached garage spaces: 2
- Has uncovered spaces: Yes
Features
- Levels: Two
- Stories: 2
- Patio & porch: Patio
Lot
- Size: 5,096 sqft
Details
- Parcel number: MI01.D14.030.0372
- Zoning: R4
Construction
Type & style
- Home type: Townhouse
- Property subtype: Townhouse
Materials
- Foundation: Concrete Perimeter
- Roof: Asphalt
Condition
- New Construction
- New construction: Yes
- Year built: 2024
Utilities & green energy
- Sewer: City
- Water: City
- Utilities for property: Cable Connected
Community & neighborhood
Location
- Region: Minot
- Subdivision: Stonebridge
Price history
| Date | Event | Price |
|---|---|---|
| 2/6/2025 | Sold | -- |
Source: | ||
| 2/5/2025 | Pending sale | $339,900$159/sqft |
Source: | ||
| 11/7/2024 | Contingent | $339,900$159/sqft |
Source: | ||
| 10/25/2024 | Listed for sale | $339,900+749.8%$159/sqft |
Source: | ||
| 4/24/2023 | Sold | -- |
Source: | ||
Public tax history
Tax history is unavailable.
Neighborhood: 58703
Nearby schools
GreatSchools rating
- 5/10Lewis And Clark Elementary SchoolGrades: PK-5Distance: 1.5 mi
- 5/10Erik Ramstad Middle SchoolGrades: 6-8Distance: 1.4 mi
- NASouris River Campus Alternative High SchoolGrades: 9-12Distance: 2.5 mi
Schools provided by the listing agent
- District: Minot #1
Source: Minot MLS. This data may not be complete. We recommend contacting the local school district to confirm school assignments for this home.


