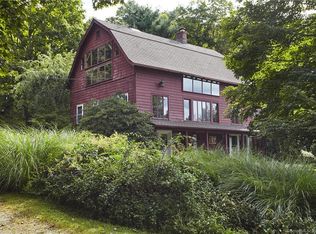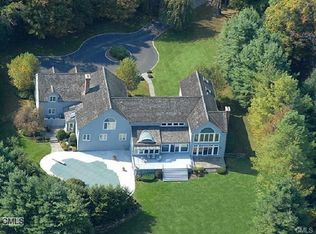Sold for $1,100,000
$1,100,000
90 Old Redding Road, Weston, CT 06883
5beds
5,021sqft
Single Family Residence
Built in 1986
2.15 Acres Lot
$1,469,400 Zestimate®
$219/sqft
$7,363 Estimated rent
Home value
$1,469,400
$1.35M - $1.62M
$7,363/mo
Zestimate® history
Loading...
Owner options
Explore your selling options
What's special
Back on the market and reduced by $100K. The sellers of this beautiful home overlooking the Aspetuck Valley Country Club are offering this as an incentive to the buyer to take care of some exterior maintenance/projects after closing, that can’t be done this time of the year. (Painting, deck/trim work, masonry, some driveway repair). At over 5,000 SF on three finished levels, this is the best deal in Weston. If you've ever dreamed of living on a golf course, this is the house for you! As you enter the large foyer w/vaulted ceiling, skylights, & a view of the 18th hole, you sense a special home awaits. This warm & sunlit contemporary has been extensively updated including 3.5 new bathrooms, refreshed kitchen w/quartz counters, white cabinets, & walk-in pantry, newer mechanicals, & finished lower level w/bedroom, full bath, playroom & "flex" room (currently used as a gym & mudroom). Multiple outdoor spaces - screened porch, juliet balconies, & large deck, all overlooking the golf course w/water views & wooded wetlands. You'll love waking up in the dreamy primary bedroom. When you want to socialize, walk down the cart path, under a tunnel, to Aspetuck Valley Country Club, w/18 hole golf course, swimming pool, tennis/paddle courts, & a gorgeous clubhouse w/gourmet dining. The award winning Weston schools are just minutes away, & you'll also have rights to use Compo Beach in Westport. This is a home that is bound to be loved by many, so don't wait to schedule a visit today!
Zillow last checked: 8 hours ago
Listing updated: April 28, 2023 at 11:25am
Listed by:
Kathleen O'connell 203-858-2590,
Coldwell Banker Realty 203-227-8424
Bought with:
Ryan Grady
Redfin Corporation
Source: Smart MLS,MLS#: 170535522
Facts & features
Interior
Bedrooms & bathrooms
- Bedrooms: 5
- Bathrooms: 5
- Full bathrooms: 4
- 1/2 bathrooms: 1
Primary bedroom
- Features: 2 Story Window(s), Balcony/Deck, French Doors, Hardwood Floor, Vaulted Ceiling(s), Walk-In Closet(s)
- Level: Upper
Bedroom
- Features: Full Bath, Hardwood Floor, Tub w/Shower
- Level: Upper
Bedroom
- Features: Balcony/Deck, French Doors, Hardwood Floor
- Level: Upper
Bedroom
- Features: Balcony/Deck, French Doors, Hardwood Floor
- Level: Upper
Bedroom
- Features: Balcony/Deck, French Doors, Wall/Wall Carpet
- Level: Lower
Primary bathroom
- Features: Built-in Features, Double-Sink, Hydro-Tub, Stall Shower, Tile Floor
- Level: Upper
Bathroom
- Features: High Ceilings, Half Bath
- Level: Main
Bathroom
- Features: Tile Floor, Tub w/Shower
- Level: Upper
Bathroom
- Features: Tile Floor, Tub w/Shower
- Level: Lower
Dining room
- Features: High Ceilings, Balcony/Deck, French Doors, Hardwood Floor
- Level: Main
Family room
- Features: High Ceilings, Balcony/Deck, Built-in Features, Fireplace, French Doors, Hardwood Floor
- Level: Main
Kitchen
- Features: High Ceilings, Dining Area, Kitchen Island, Pantry, Quartz Counters, Tile Floor
- Level: Main
Living room
- Features: Balcony/Deck, Beamed Ceilings, Fireplace, French Doors, Hardwood Floor, Vaulted Ceiling(s)
- Level: Main
Other
- Features: High Ceilings, Built-in Features, Tile Floor
- Level: Lower
Rec play room
- Features: High Ceilings, Balcony/Deck, French Doors, Wall/Wall Carpet
- Level: Lower
Heating
- Forced Air, Zoned, Oil
Cooling
- Central Air, Zoned
Appliances
- Included: Gas Cooktop, Oven, Microwave, Subzero, Dishwasher, Disposal, Washer, Dryer, Water Heater
- Laundry: Upper Level, Mud Room
Features
- Entrance Foyer, Smart Thermostat
- Doors: French Doors
- Basement: Full,Partially Finished,Heated,Cooled,Interior Entry,Liveable Space
- Attic: Pull Down Stairs,Floored
- Number of fireplaces: 2
Interior area
- Total structure area: 5,021
- Total interior livable area: 5,021 sqft
- Finished area above ground: 3,921
- Finished area below ground: 1,100
Property
Parking
- Total spaces: 2
- Parking features: Attached, Paved, Garage Door Opener, Private, Circular Driveway
- Attached garage spaces: 2
- Has uncovered spaces: Yes
Features
- Patio & porch: Covered, Deck, Screened
- Exterior features: Balcony, Rain Gutters, Lighting, Stone Wall
- Has view: Yes
- View description: Water, Golf Course
- Has water view: Yes
- Water view: Water
- Waterfront features: Beach Access
- Frontage type: Golf Course
Lot
- Size: 2.15 Acres
- Features: Wetlands, Landscaped
Details
- Parcel number: 404927
- Zoning: R
Construction
Type & style
- Home type: SingleFamily
- Architectural style: Contemporary
- Property subtype: Single Family Residence
Materials
- Clapboard, Wood Siding
- Foundation: Block
- Roof: Asphalt
Condition
- New construction: No
- Year built: 1986
Utilities & green energy
- Sewer: Septic Tank
- Water: Well
- Utilities for property: Underground Utilities
Green energy
- Energy efficient items: Thermostat, Ridge Vents
Community & neighborhood
Security
- Security features: Security System
Community
- Community features: Golf, Library, Paddle Tennis, Playground, Private Rec Facilities, Public Rec Facilities, Putting Green, Tennis Court(s)
Location
- Region: Weston
- Subdivision: Lower Weston
Price history
| Date | Event | Price |
|---|---|---|
| 4/28/2023 | Sold | $1,100,000$219/sqft |
Source: | ||
| 4/5/2023 | Contingent | $1,100,000$219/sqft |
Source: | ||
| 3/3/2023 | Price change | $1,100,000-8.3%$219/sqft |
Source: | ||
| 1/24/2023 | Price change | $1,199,000-7.4%$239/sqft |
Source: | ||
| 1/6/2023 | Listed for sale | $1,295,000$258/sqft |
Source: | ||
Public tax history
| Year | Property taxes | Tax assessment |
|---|---|---|
| 2025 | $18,694 +1.8% | $782,180 |
| 2024 | $18,358 -9% | $782,180 +28.1% |
| 2023 | $20,180 +20.3% | $610,420 +20% |
Find assessor info on the county website
Neighborhood: 06883
Nearby schools
GreatSchools rating
- 9/10Weston Intermediate SchoolGrades: 3-5Distance: 2.6 mi
- 8/10Weston Middle SchoolGrades: 6-8Distance: 2.5 mi
- 10/10Weston High SchoolGrades: 9-12Distance: 2.6 mi
Schools provided by the listing agent
- Elementary: Hurlbutt
- Middle: Weston
- High: Weston
Source: Smart MLS. This data may not be complete. We recommend contacting the local school district to confirm school assignments for this home.
Get pre-qualified for a loan
At Zillow Home Loans, we can pre-qualify you in as little as 5 minutes with no impact to your credit score.An equal housing lender. NMLS #10287.
Sell with ease on Zillow
Get a Zillow Showcase℠ listing at no additional cost and you could sell for —faster.
$1,469,400
2% more+$29,388
With Zillow Showcase(estimated)$1,498,788

