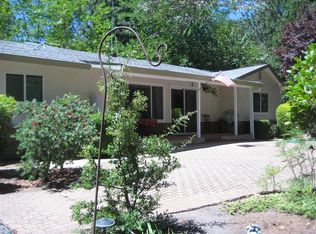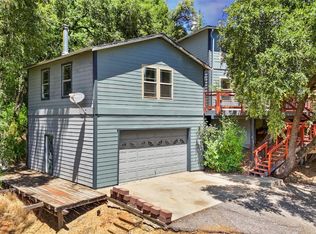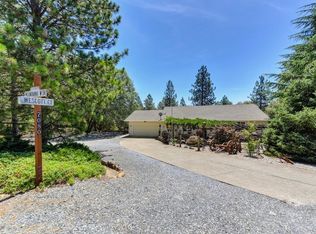Closed
$395,000
90 Pinecrest Dr, Applegate, CA 95703
2beds
960sqft
Single Family Residence
Built in 1960
0.59 Acres Lot
$392,000 Zestimate®
$411/sqft
$2,356 Estimated rent
Home value
$392,000
$365,000 - $423,000
$2,356/mo
Zestimate® history
Loading...
Owner options
Explore your selling options
What's special
Welcome to this beautifully updated all electric 2-bedroom, 1-bath home offering 960sq.ft of living space plus a generous 570 sq ft permitted room, perfect for a studio, office, or guest area. Nestled on a landscaped and fire-safe 0.6-acre lot, this property blends character, functionality, and thoughtful upgrades. Refinished real hardwood floors throughout the main living areas. Vaulted ceilings and a functional fireplace create a warm, inviting atmosphere. Central heat and air (2yrs new) plus a freestanding thermostatic pellet stove will keep you warm all winter. Dual pane Low E windows in the rear, single pane in front with sunshades and custom blinds. Vinyl flooring in kitchen & bath for easy maintenance. Outside, take advantage of many storage options beyond the 2 car garage. New 10'x12'Tuff Shed in excellent condition; 8'x12' outbuilding with 8' covered porch ideal for storage or hobbies; 7'x11' cottage with loft and power, perfect for a creative retreat or guest space.Professional interior and exterior paint (2yrs ago).All roofs replaced 2 years ago. Concrete walkways and patios surround the home. Fully fenced yard with low-maintenance landscaping. Driveway parking for up to 5 vehicles, plus space for RV or boat. AND 50gpm well! Don't miss out on this great value home!
Zillow last checked: 8 hours ago
Listing updated: September 08, 2025 at 03:16pm
Listed by:
Katie Carnahan DRE #01934536 530-863-0007,
J. Ellen Realty
Bought with:
Valerie Reagan, DRE #02142764
GUIDE Real Estate
Source: MetroList Services of CA,MLS#: 225103661Originating MLS: MetroList Services, Inc.
Facts & features
Interior
Bedrooms & bathrooms
- Bedrooms: 2
- Bathrooms: 1
- Full bathrooms: 1
Primary bedroom
- Features: Outside Access
Primary bathroom
- Features: Closet, Shower Stall(s), Window
Dining room
- Features: Breakfast Nook
Heating
- Central, Fireplace(s)
Cooling
- Ceiling Fan(s), Central Air
Appliances
- Included: Range Hood, Free-Standing Electric Range
- Laundry: Electric Dryer Hookup
Features
- Flooring: Carpet, Tile, Wood
- Number of fireplaces: 1
- Fireplace features: Brick, Pellet Stove, Wood Burning
Interior area
- Total interior livable area: 960 sqft
Property
Parking
- Total spaces: 2
- Parking features: Attached, Garage Faces Side, Driveway
- Attached garage spaces: 2
- Has uncovered spaces: Yes
Features
- Stories: 1
Lot
- Size: 0.59 Acres
- Features: Manual Sprinkler F&R
Details
- Additional structures: Shed(s), Storage, Workshop
- Parcel number: 073130020000
- Zoning description: RS-AG-B-43
- Special conditions: Standard
Construction
Type & style
- Home type: SingleFamily
- Architectural style: Ranch
- Property subtype: Single Family Residence
Materials
- Wood Siding
- Foundation: Concrete, Raised
- Roof: Composition
Condition
- Year built: 1960
Utilities & green energy
- Sewer: Septic System
- Water: Well
- Utilities for property: Electric
Community & neighborhood
Location
- Region: Applegate
Price history
| Date | Event | Price |
|---|---|---|
| 9/8/2025 | Sold | $395,000+1.5%$411/sqft |
Source: MetroList Services of CA #225103661 | ||
| 9/4/2025 | Pending sale | $389,000$405/sqft |
Source: MetroList Services of CA #225103661 | ||
| 8/19/2025 | Contingent | $389,000$405/sqft |
Source: MetroList Services of CA #225103661 | ||
| 8/13/2025 | Listed for sale | $389,000+247.3%$405/sqft |
Source: MetroList Services of CA #225103661 | ||
| 5/31/1996 | Sold | $112,000$117/sqft |
Source: Public Record | ||
Public tax history
| Year | Property taxes | Tax assessment |
|---|---|---|
| 2025 | $2,407 0% | $197,186 +2% |
| 2024 | $2,408 +1.9% | $193,321 +2% |
| 2023 | $2,363 +2.3% | $189,531 +2% |
Find assessor info on the county website
Neighborhood: 95703
Nearby schools
GreatSchools rating
- 8/10Sierra Hills Elementary SchoolGrades: K-3Distance: 1.2 mi
- 7/10Weimar HillsGrades: 4-8Distance: 3.9 mi
- 9/10Colfax High SchoolGrades: 9-12Distance: 8.3 mi

Get pre-qualified for a loan
At Zillow Home Loans, we can pre-qualify you in as little as 5 minutes with no impact to your credit score.An equal housing lender. NMLS #10287.
Sell for more on Zillow
Get a free Zillow Showcase℠ listing and you could sell for .
$392,000
2% more+ $7,840
With Zillow Showcase(estimated)
$399,840

